Lake House Basement Family Room Reveal
After months of hard work, our lake house basement family room is ready to be enjoyed.
It would be nice to say that it is finished, but there are still a few things left to do like finishing a few thresholds, selecting blinds, and decorating.
Lake House Family Room Reveal
Our new family room is now the best spot in our house to relax while enjoying lake views.
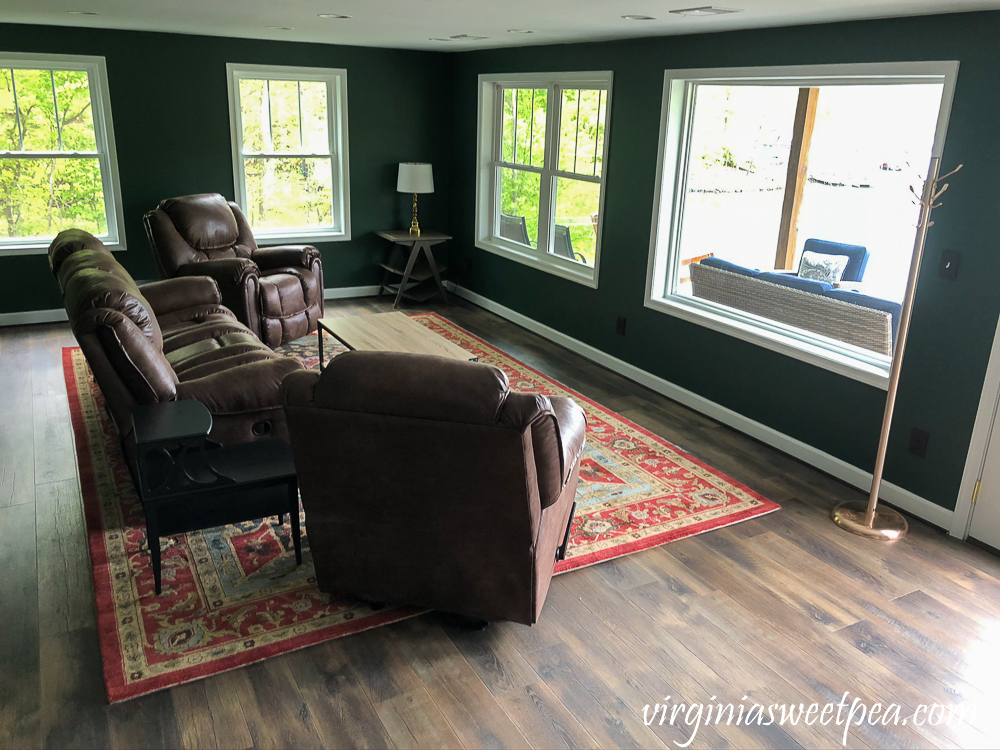
Here is what the room looked like when we started the process of turning this space into a family room.
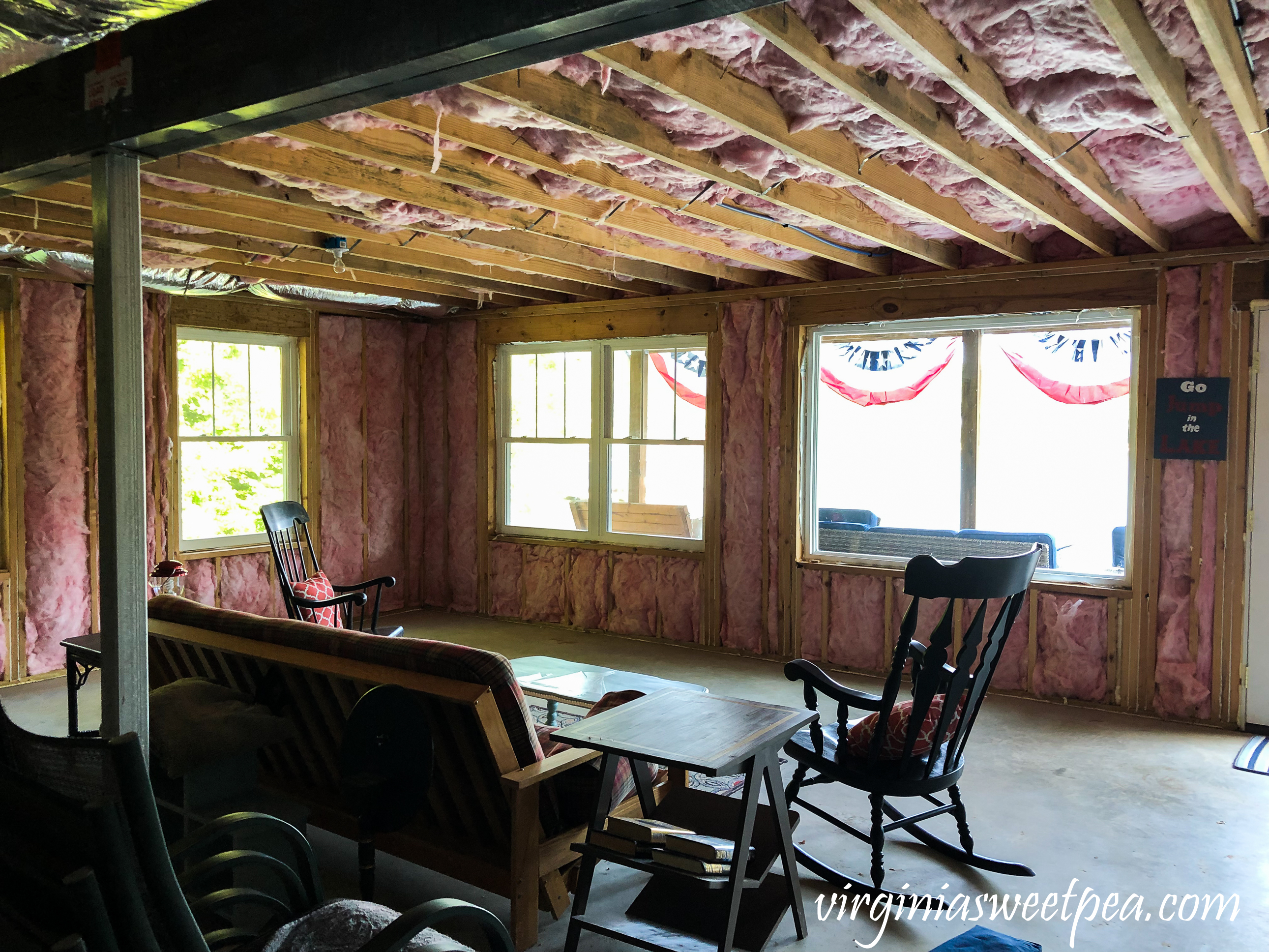
Paint Color
The family room paint color is Sherwin Williams Rock Garden (SW6195 ).
Furnishings
The family room was furnished with some new pieces along with a few things that we already owned.
Sofa and Recliner
For the ultimate in relaxation, we chose to furnish the room with two recliners and a reclining sofa.
This style of furniture isn’t my first choice, but it was selected for comfort, not for looks.
The brand is Homestretch, a made in the USA product. These pieces were purchased from Grand Home Furnishings, using one of my mom’s friends, so that he would get the commission on the sale.
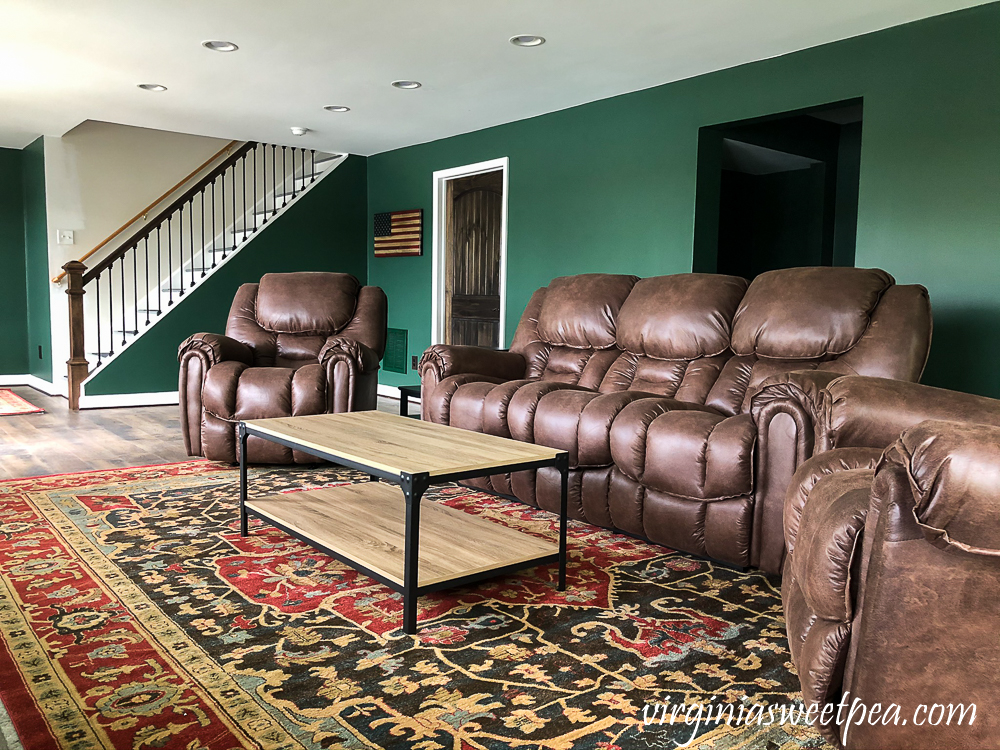
Here’s the same view of the family room in its unfinished state.
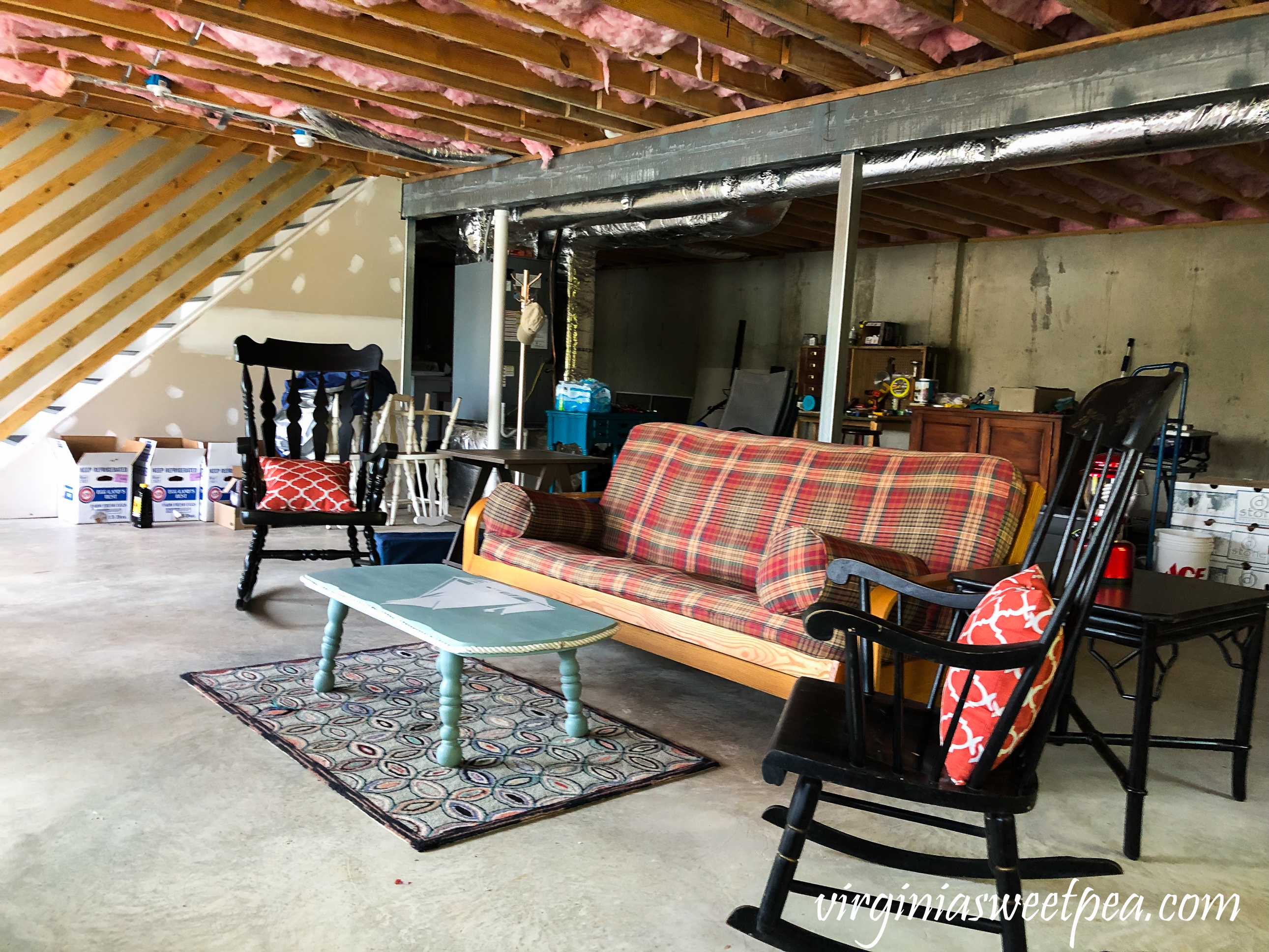
Mr. SP has been enjoying both relaxing in a recliner and also working from home with a lake view.
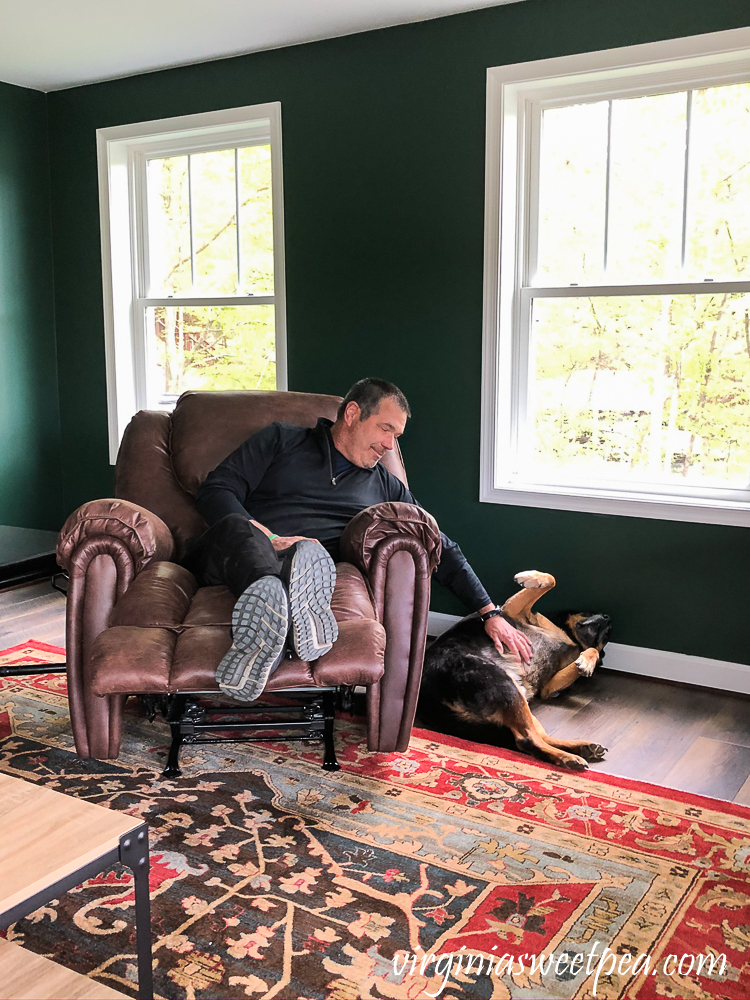
Coffee Table
Our new coffee table is the Stubblefield Coffee Table with Storage ordered from Wayfair.
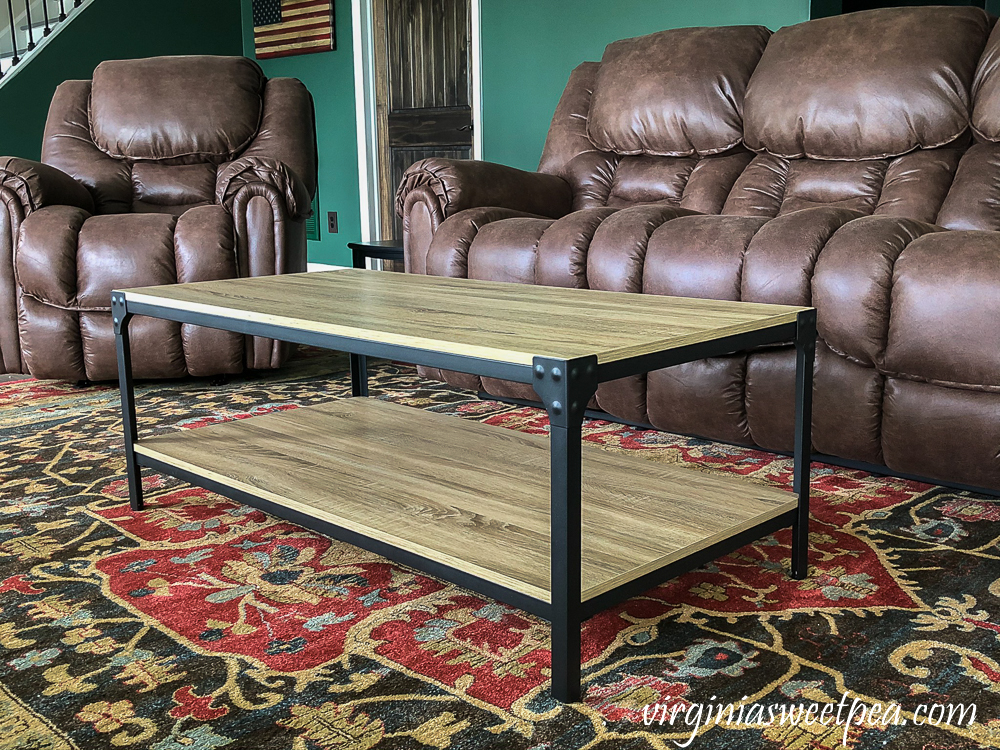
I haven’t decorated the coffee table but plan to use the farmhouse tray that we made a few years ago on the coffee table top to corral books and magazines.
The bottom of the coffee table will give us more storage for books, magazines, or puzzles.
Rugs
The family room furnishings are anchored by a 10′ x 14′ rug from Wayfair chosen for its colors, pattern, and its ability to camouflage dog hair.
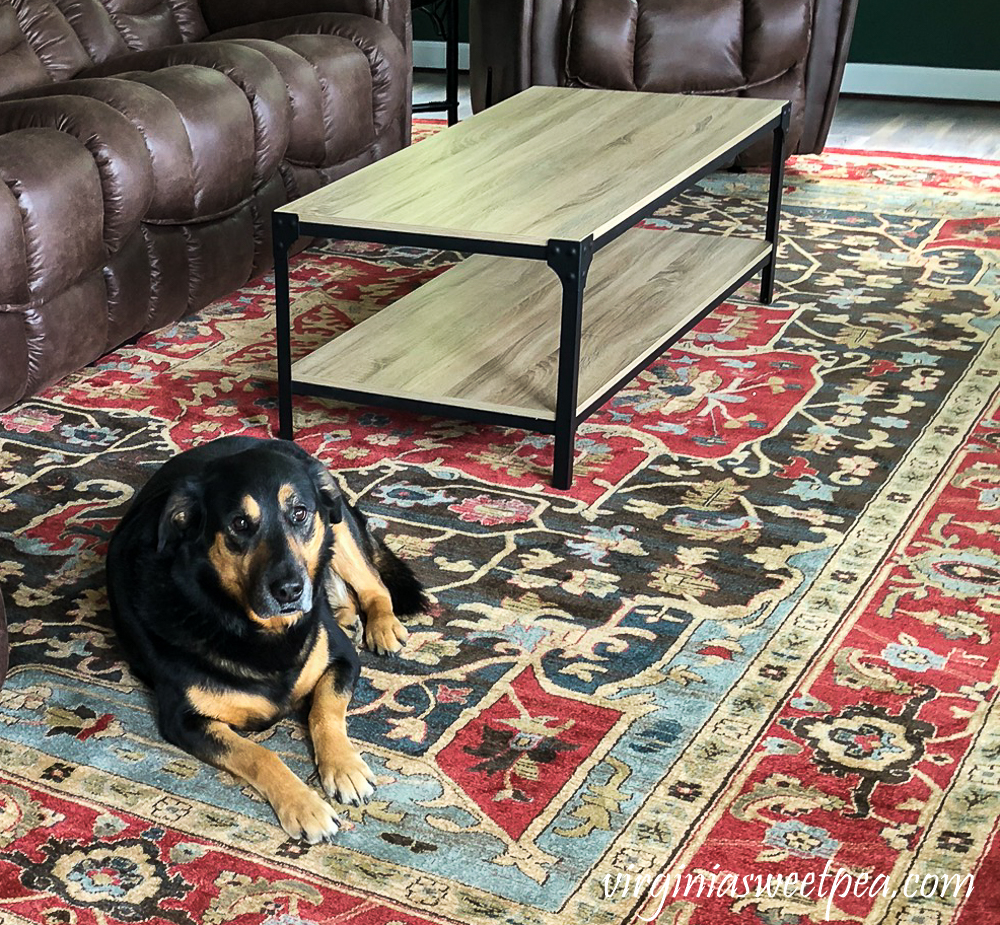
A matching rug is at the foot of the steps and a matching runner will be added at a later date.
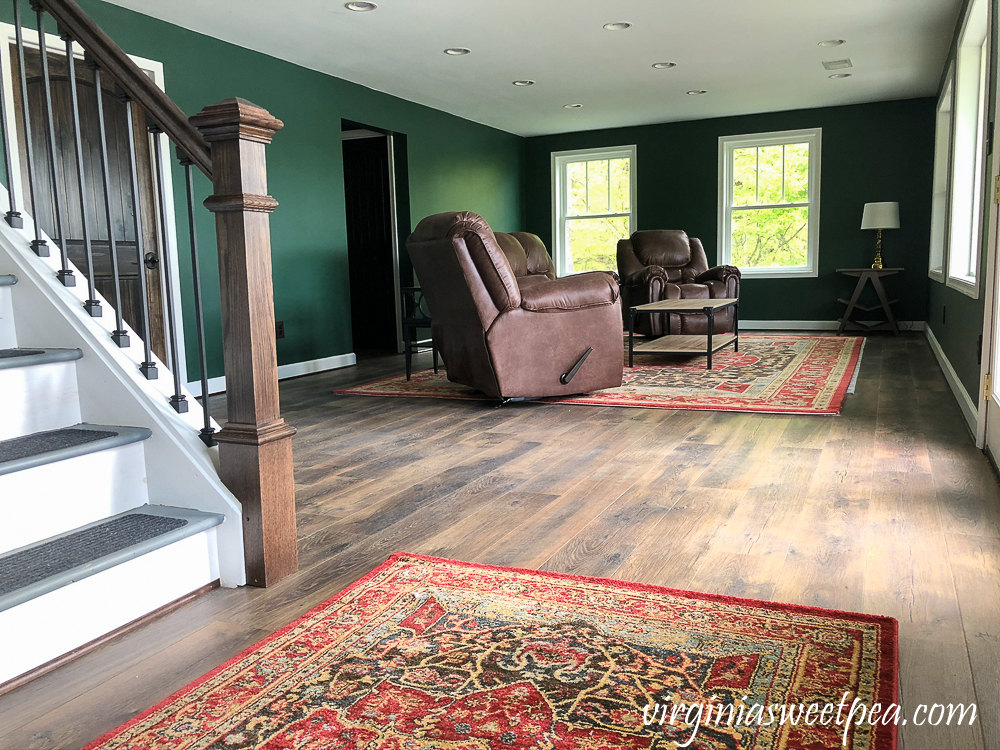
End Tables
For now we are using two end tables that we had on hand.
In this “before” shot you can see a black rattan table that my mom’s friend gave me. I painted it and had it in my former shop, but it never sold.
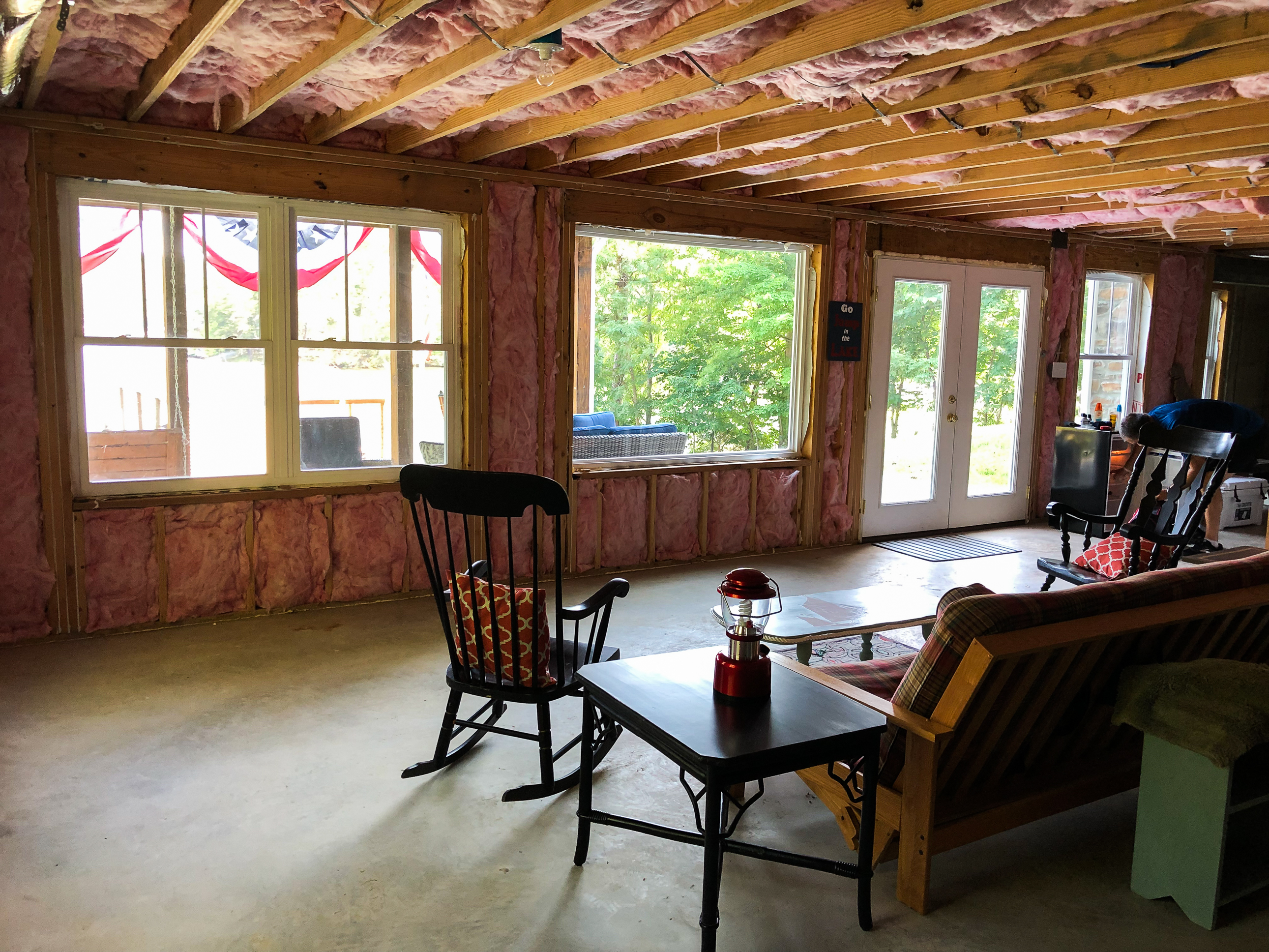
The rattan table is now back in use in the basement. It spent the winter outdoors on our front porch and as a result, it needs some touch-up paint.
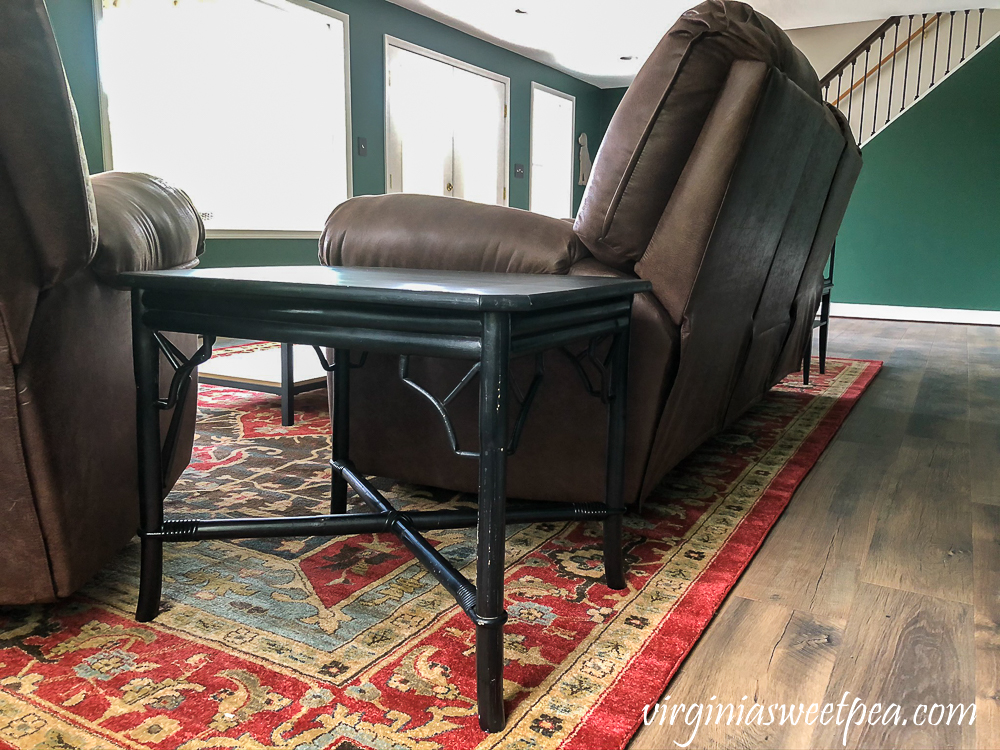
A frustrating thing about making a family room in the basement was that we weren’t able to add plug outlets to the floor.
The end tables are without lamps for now because I am not crazy about cords going from the tables to the outlets.
The second table is a mid-century table that my former teaching assistant passed along to me. The table belonged to her aunt and you can see its makeover process here.
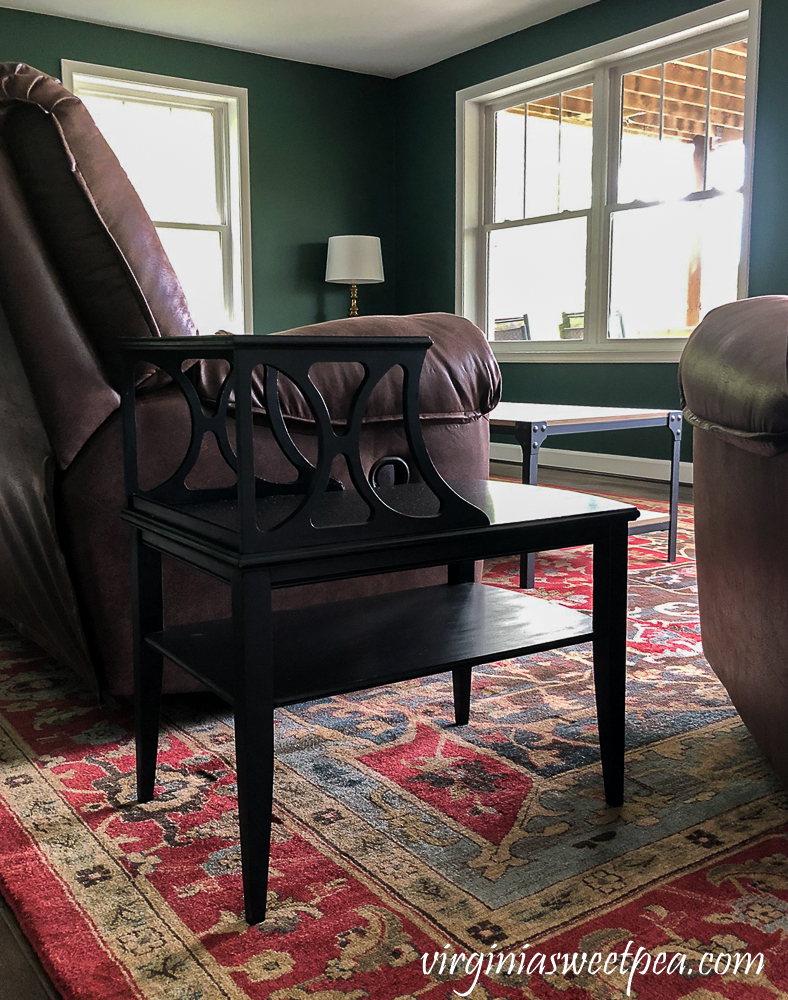
The table in the corner is a Plow and Hearth knock-off that Mr. SP and I made. The math involved in making this makes my head spin just thinking about it.
Scroll up and you can get a better view of this table in a previous picture.
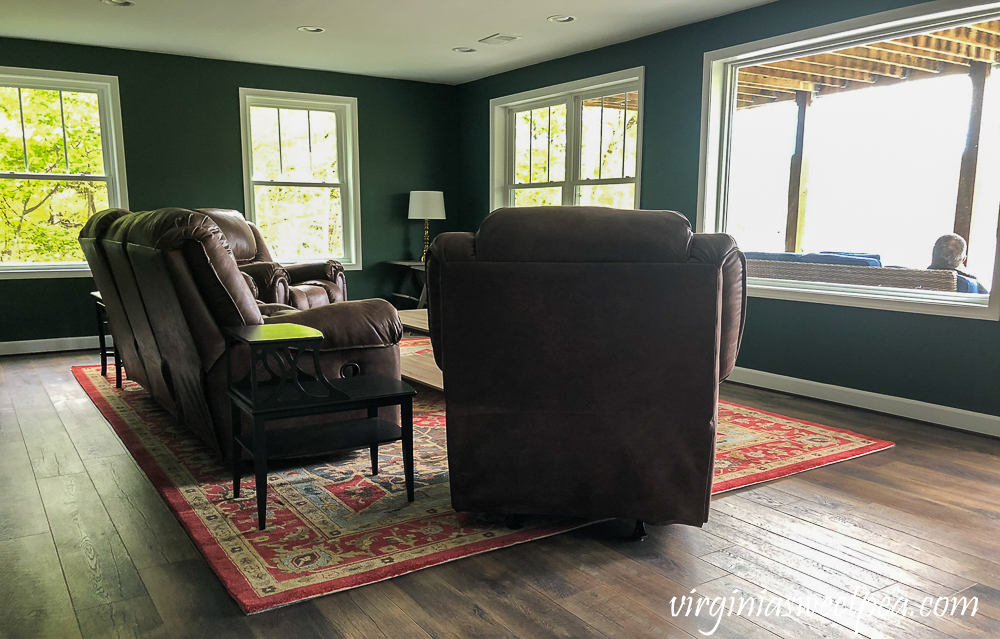
The brass lamp on the table was purchased with my first teacher paycheck in September of 1991.
Doors
The doors are in place and we are both happy with the choice of using wood doors and staining them a dark color.
This door leads to the bedroom which has yet to be furnished.
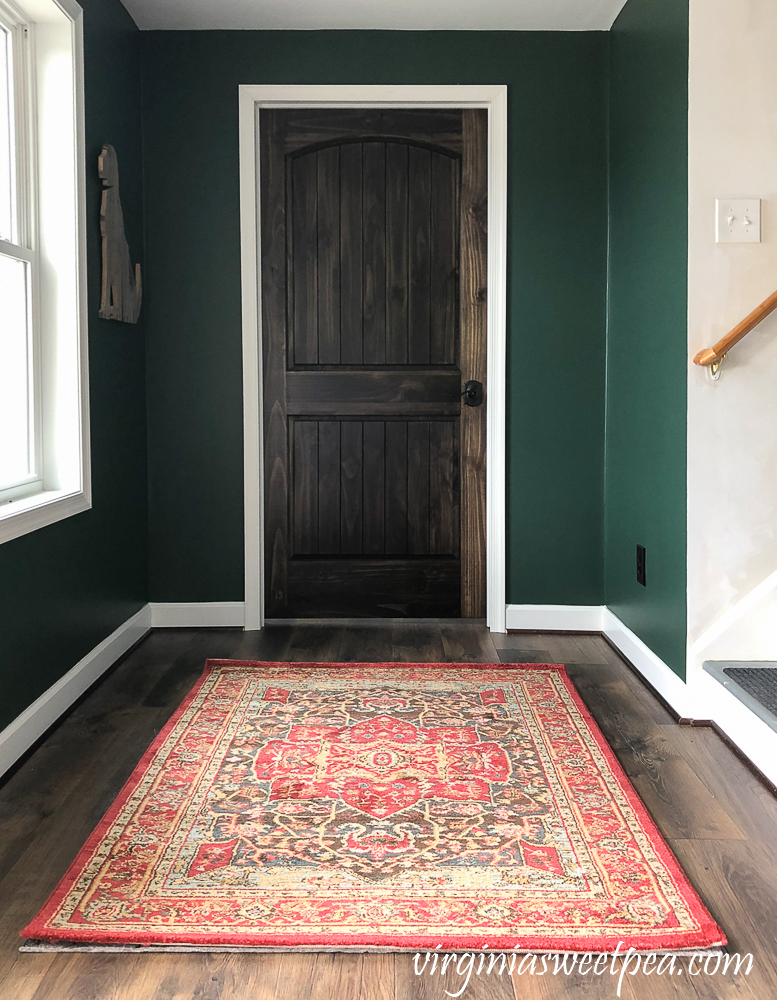
We chose lever handles from Home Depot in an oil rubbed bronze.
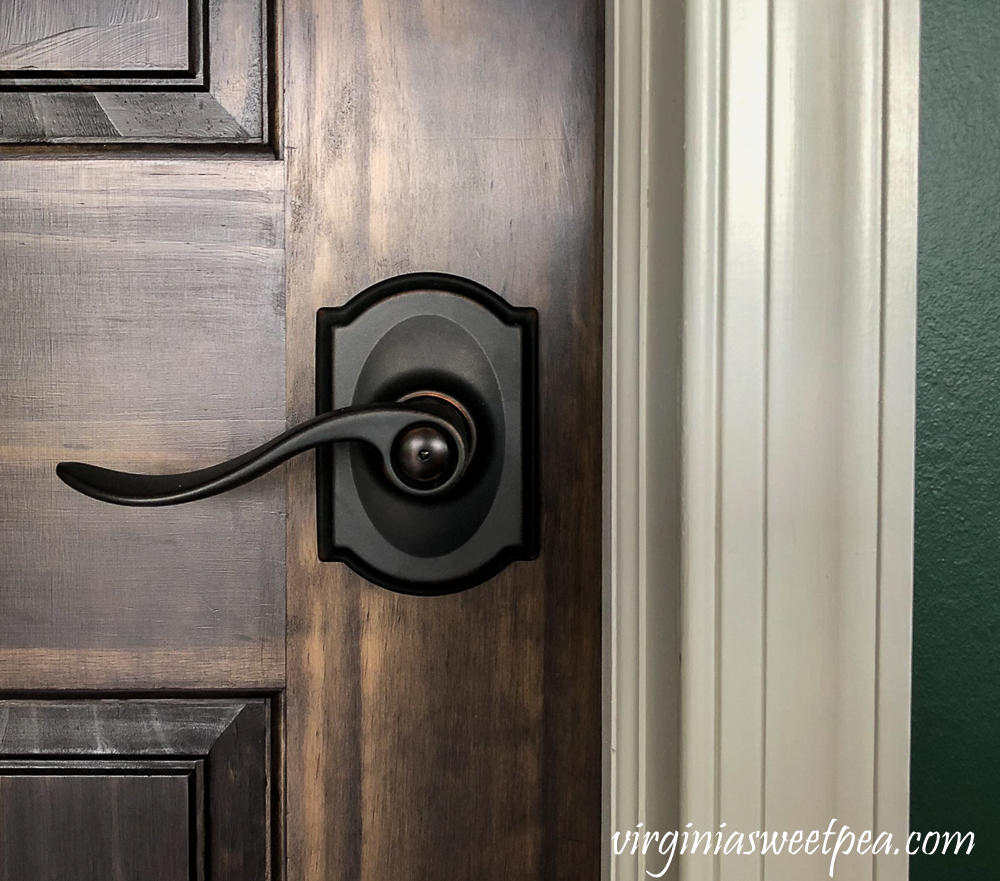
On the Walls
We are still deciding what to hang on our walls.
One thing that we’ve hung is a pallet wood dog that Mr. SP made.
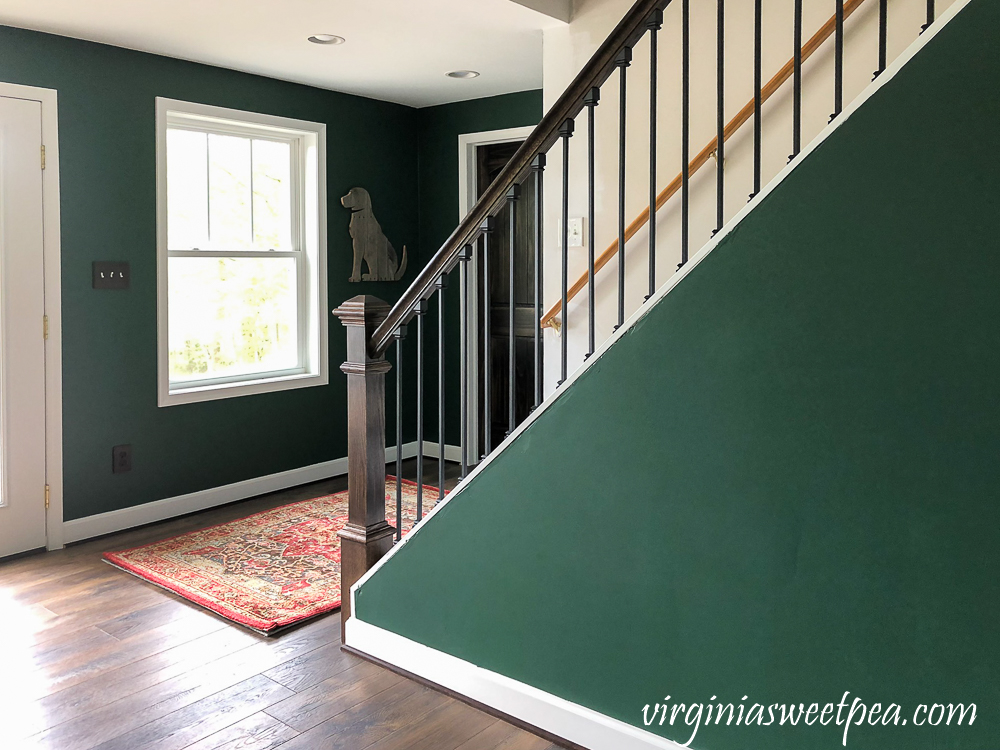
We also have hung our handmade wood flag purchased from Flags of Valor. This company is veteran-run and each flag is handcrafted by a veteran, many of which are combat disabled.
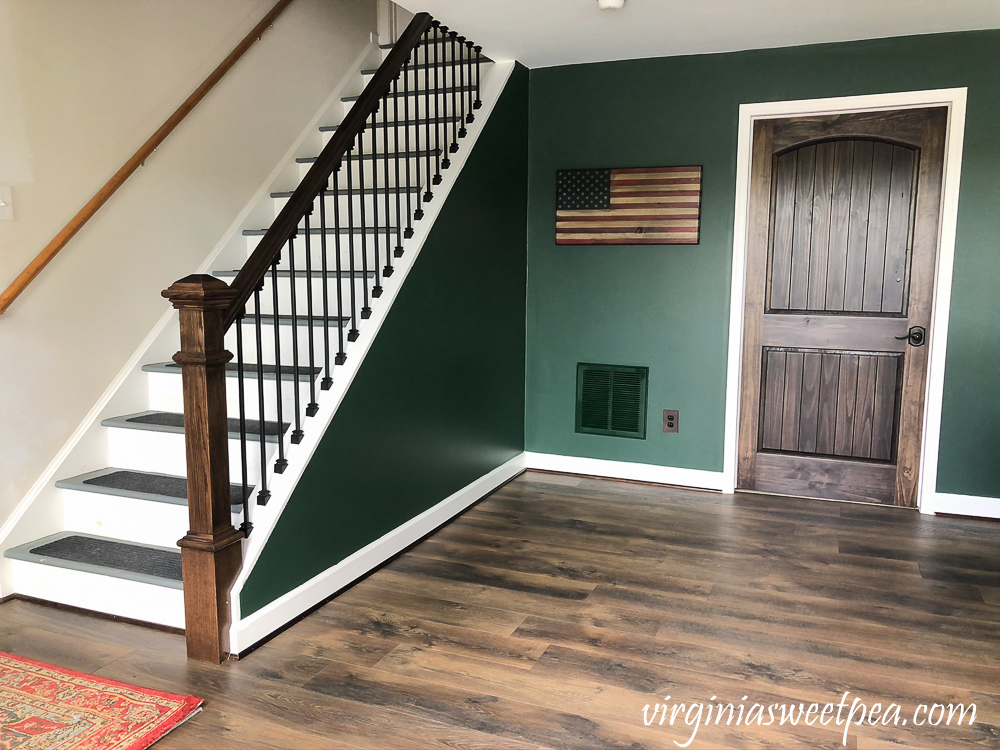
We are in the process of refinishing a vintage office desk that will be placed against the stair wall. Previously we thought it would be placed on the opposite side of the room, but we’ve changed our minds.
The desk will soon be finished and Mr. SP and I both will use it when we are working from the lake.
Room Sources
- Flooring – Mohawk Crest Loft in Praire Oak
- Paint – Sherwin Williams Rock Garden (SW6195 )
- Rugs – Astoria Oriental Area Rug
- Sofa and Recliners – Homestretch
- Coffee Table – Stubblefield Coffee Table with Storage
- Flag – Flags of Valor
- Pallet Wood Dog
Finishing Our Basement Progress Posts
You can see how we turned our unfinished basement into a family room, bedroom, and bathroom in these posts.
- Lake House Basement Project Plans
- Lake House Basement – Update One – Framing the Basement
- Lake House Basement – Update Two – Adding Drywall
- Lake House Basement – Update Three – Drywall Finished with Primer
- Lake House Basement – Update Four – Paint
- Lake House Basement – Update Five – Flooring
- Lake House Basement – Update Six – Flooring in the Bathroom, Plumbing Work, and Wallpaper Choice
- Lake House Basement – Update Seven – Framing Doors and Adding Baseboards
- Lake House Basement – Update Eight – Door Moulding and a Bathroom Light
- Lake House Basement – Update Nine – Bedroom Chandelier, Quarter round, Toilet and Vanity Installation
- Lake House Basement – Update Ten – Installing a Newel Post
- Lake House Basement – Update Eleven – Installing a Banister
- Lake House Basement – Update Twelve – Staining the doors, painting trim, Work in the Bathroom
- Lake House Basement – Update Thirteen – How to Install Metal Balusters
- Lake House Basement – Update Fourteen – Sealing Doors, Finishing Window Trim Paint, More Bathroom Work, New Rug
Pin it!
Please pin this post to remember for later and also so that others can discover it on Pinterest.

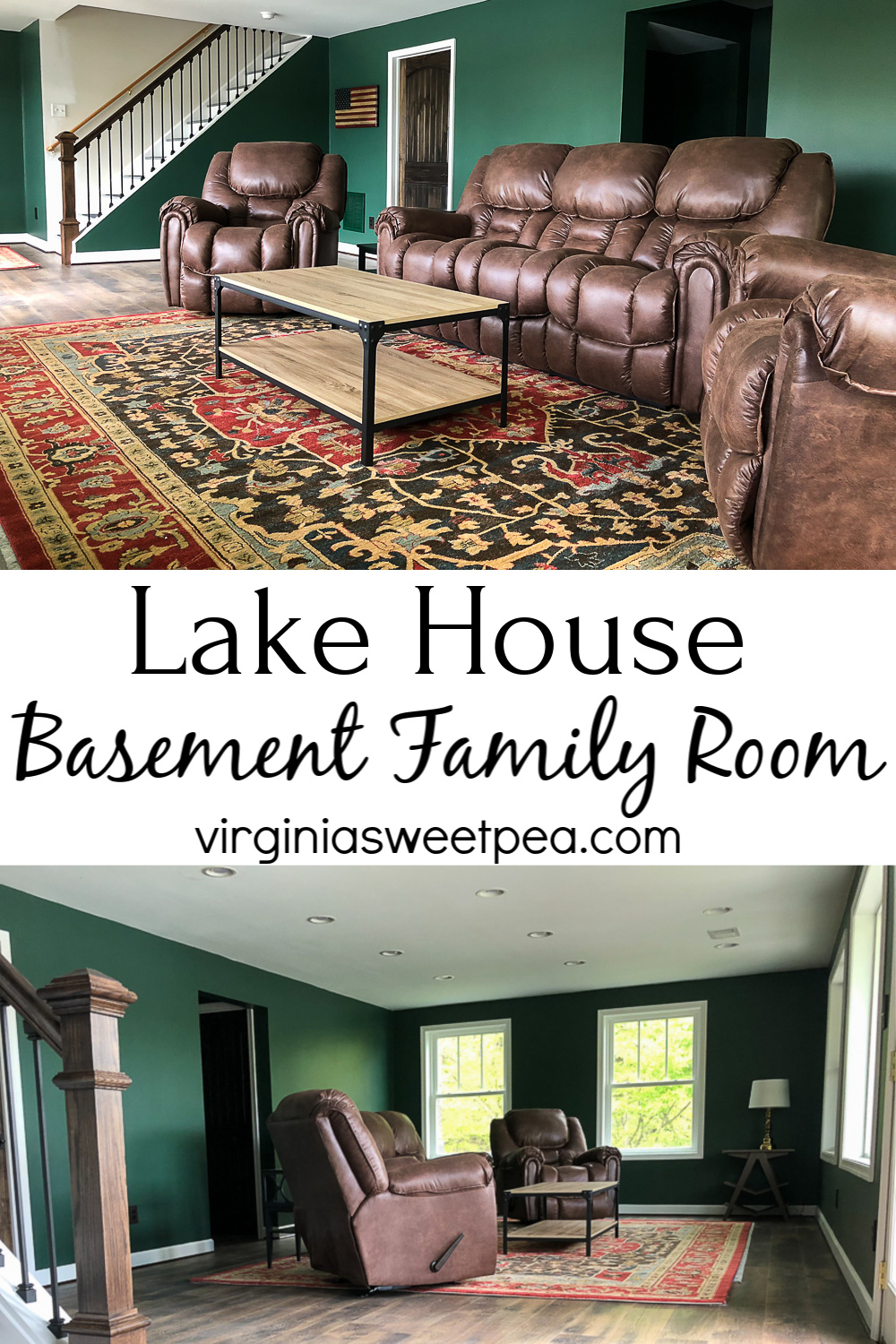
When you read the comments, you will notice a few that mention my recent cancer scans and MRI news. In my newsletter, I shared that my scans last week showed that my cancer is still stable. Wonderful news which gives me three months of peace before I have to be tested again.
If you aren’t a subscriber, you can subscribe using the link below.
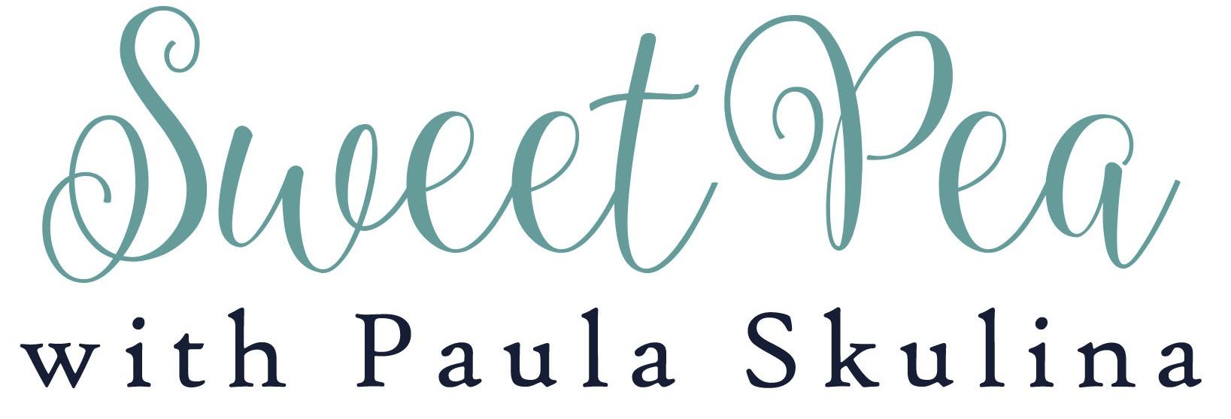
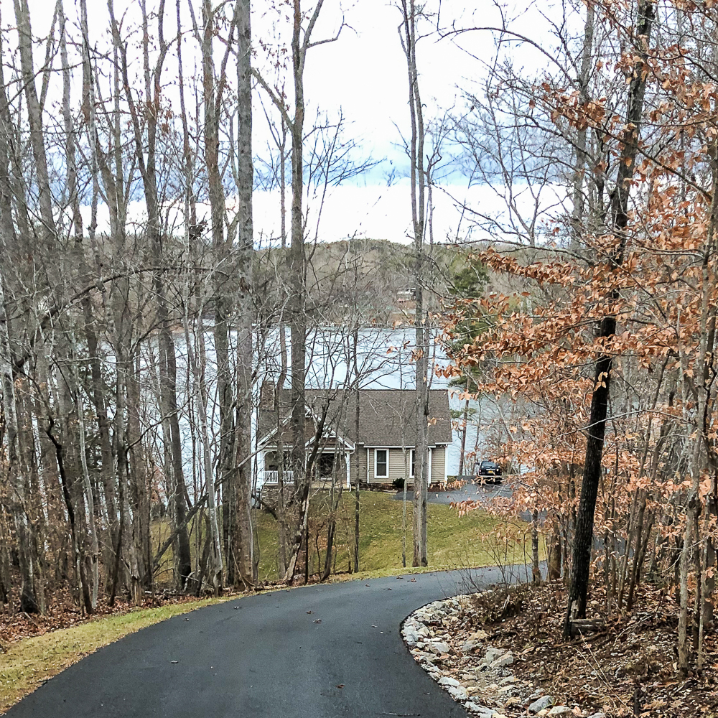
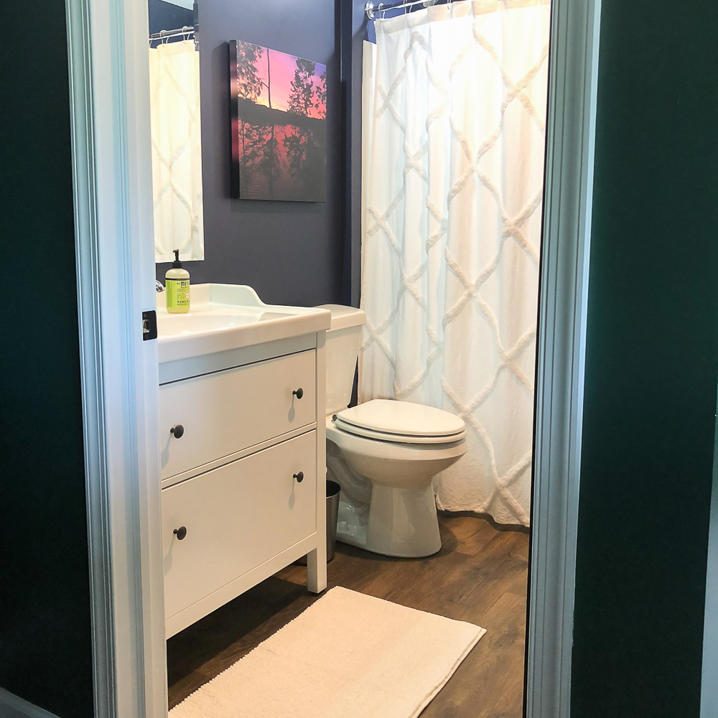
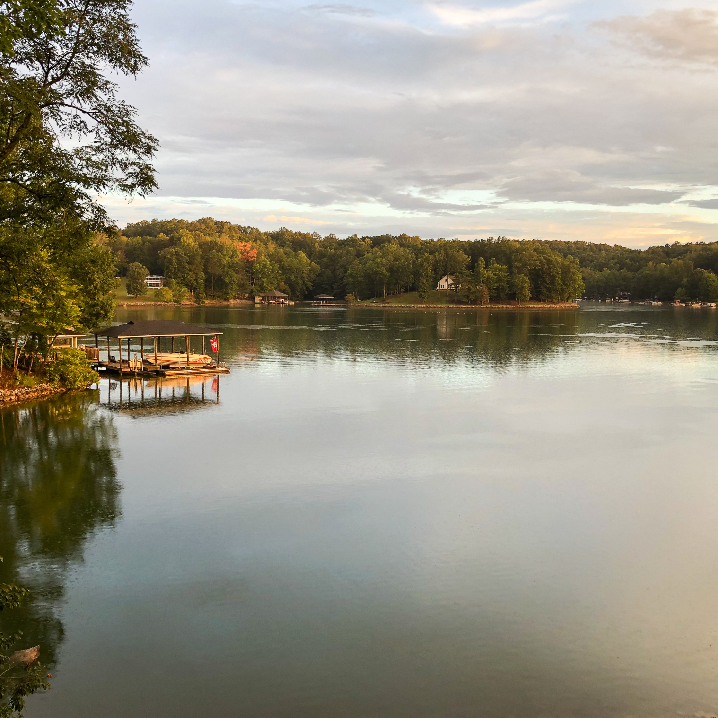
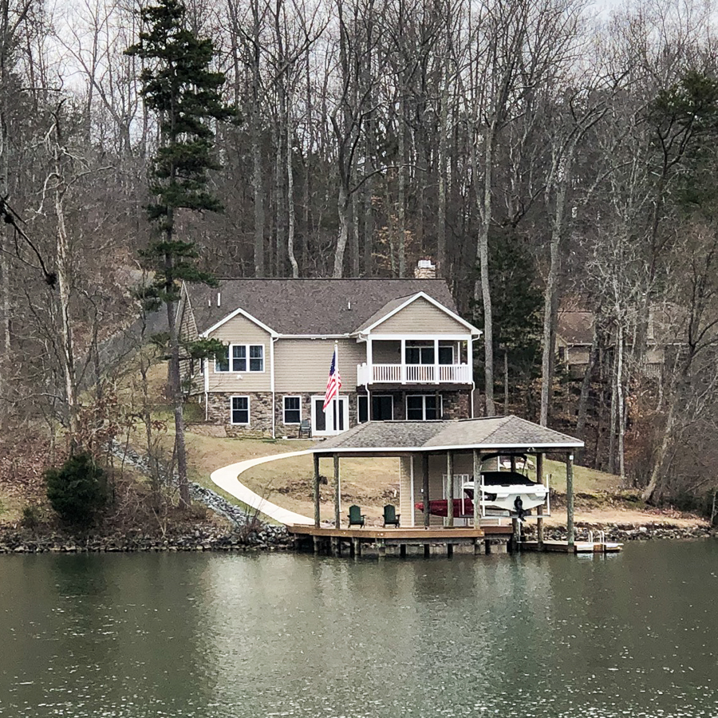
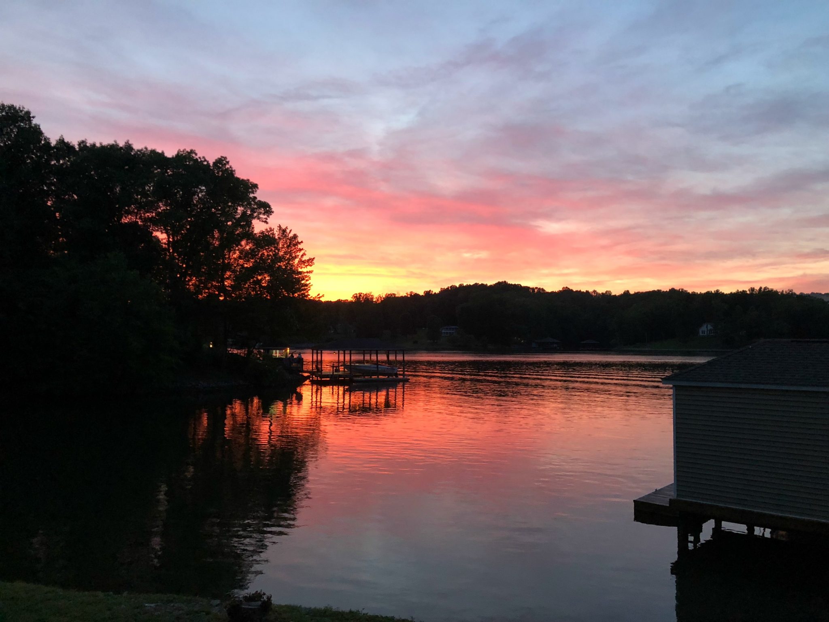
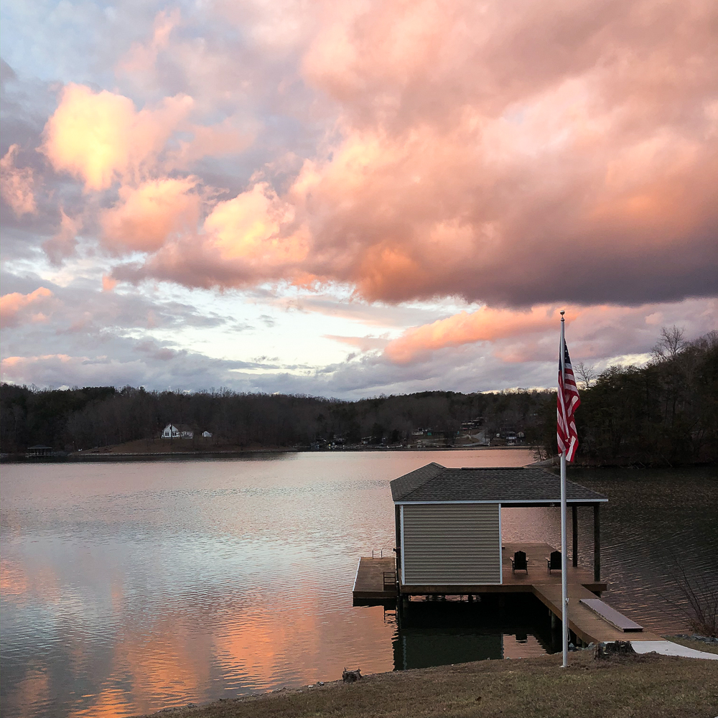
Yahoo and thank you Lord for your clear scan!!!!!
I am so happy for you Paula.
I am so impressed that you, Mr. SP and Sherman did all that. Wow!
Thank you for sharing your personal news and know that you are held in hope and prayer.
Your TN friend,
Colleen 🙂
Paula, this is amazing and I know you and your family are going to enjoy your “lake time” this summer. You and Mr. SP have done a first rate job on this project.
Thank you, Miss Char! It was a fun project but a lot of work. We are both ready to enjoy it now.
Paula
Paula, the basement family room looks amazing. You and Mr. SP did an fantasatic job, as usual. I love the decor you’ve selected. I hope you continue to update us as the room evolves as you add more decorative touches.
Thank you, Sarah! It was hard work but also fun work. I’ll definitely keep updating as we decorate the space.
Paula
Paula, the basement is absolutely beautiful, but better than that, wonderful news on your most recent scan!!! I have 2 brothers post cancer so I know the fear when you go in, but also the relief and pure joy when the news is good!! Great, great news!!
Thank you, Karolyn! Hearing stable was such a relief!!
Paula
Y’all did an awesome job! The wall color is gorgeous!
Thank you, Lori! I also like the dark wall color. After seeing all white homes so much on social media, I know I was ready for some color.
Paula
Praise God for your good news. Thank you Jesus. Those appointments are so scary. I remember all of mine so vividly and of course…as I’ve mentioned before my husband has lung cancer. His 3 month scan is scheduled for early May. He wants to postpone due to the virus but I don’t want him to wait. I am worried about the appt with the oncologist and me not being able to go in with him. This whole virus thing and the way our world is these days is enough to throw us into a full blown panic attack ..I pray every day for things to get back to normal but I am not sure they ever really will at this point.
I’m so happy for your results Paula. Wonderful news.
Thank you so much, Jackie. I will pray that your husband has good scans in May. It is terrible to have to go to the appointments alone but I understand why the hospitals have to enforce that rule for now. Hopefully, this virus will be behind us very soon.
Paula
Oh and for the basement…it’s just awesome. Really really lovely.
Thank you, Jackie! It was hard work but very rewarding.
Paula
hi paula, I just pinned (of all things) your steps leading into the basement. What are on the steps?
I forget is your flooring in the basement LVF (luxury vinyl)? It’s like I am whispering that question.
We just installed LVF because of Elliott our Berner rescue and his potty training fiascos last fall.
xo xo, laura
Hi, Laura! The steps have carpet stair treads that I attached with foam mounting tape. We put them on the steps for Sherman because he was hesitating to go up and down the steps because they felt slippery to him. We liked the treads so much that we bought more and put them on our basement steps at home. Stair Treads
The flooring is vinyl by Mohawk. It is supposed to be good for pets and also for wet feet which will happen a bunch since it’s at the lake. We like the flooring a lot so far.
Paula
I am equally excited by your great health news and the basement update! It looks wonderful, can’t wait to see all the special touches you will add!
Thank you, Fleta! I’m going to take my time decorating it. I’d like to get some things on the walls but I want them to be just right, so I’m going to do so slowly.
Paula
Congrats! Your new space looks fantastic!
Thank you, Lauren! We are so happy to have the hard work behind us.
Paula
I am SO excited for you!! and for you guys! First of all, for your report. I have had my concerns for you through all this craziness, knowing your situation, and have tried to just keep you in my prayers whenever those thoughts would surface. What a relief that must be for you!
This space looks so amazing, and I bet you just love SITTING for a change instead of working your butts off the entire time you’re there! I went back to the first post – August 20, wow – to review all the space and plans. You guys really executed it so well. You know what would be a great idea, Paula? To note each update besides giving it a number, but another keyword like you did for a few (paint, flooring, banister, etc). I was wanting to see bath, and knew it was later, so I made a lucky guess with #9. I could’ve sworn that bath was beside the stairs, and I kept wondering, “what is that dark space behind the sofa that looks like a tv on the wall? Lol, I had forgotten your plans had a hallway, and that the bath was off of it, on the other side from where I thought it was!
I just really love this, and can’t write enough superlatives for how great a job I think you guys did. The furnishings look amazingly comfortable and I love that rug grounded it all. Enjoy!
Thank you for keeping me in your prayers, Rita! It was a huge relief to hear the word stable.
Thank you for your suggestion to put key words beside each number. I did that and I hope that it will be useful to others.
Have a great weekend!
Paula
You two have worked so hard…and it sure paid off! Such a wonderful space…you will enjoy it so much!
Thank you so much, Linda! We are both looking forward to relaxing in the space and we are hoping that our family will be able to join us there soon.
Paula
The mid-century end table reminds me of one my grandparents had. Yours is more ornate. I know you all must have just collapsed into that sofa when you declared, “Done!”
It really is a joy to walk down the steps and see that the space is pretty much finished.
Paula
Your reveal is fabulous! I’m sure you are so glad it’s complete so you can finally relax on that comfortable furniture and enjoy your room and view.
Thank you so much, Allyson! We are both looking forward to relaxing down there.
Paula
Sorry if this is a duplicate comment but it looks like my blog comment didn’t go through so I am also commenting with my personal email.
First of all, I am so happy that your scans were clear! You must feel so relieved. Now you can enjoy that amazing basement! I am blown away with what an amazing job you did! You get so much light down there and I know the views must be incredible. You’ve added so much living space onto that house and I hope you are enjoying all your time there. Love the rug too! Congrats!
Shelley
Thank you so much, Shelley! Those scan days are so hard. I am relieved to have three months to enjoy before I do it all over again.
The basement is light-filled and doesn’t feel like a basement when you are down there. I’m looking forward to relaxing there this weekend!
Paula
Paula I so glad to hear your scan with good great news. Also the basement looks great color and rugs match great enjoy it.
Thank you, Laura! It was such a relief to hear the words stable. Looking forward to enjoying the family room this weekend.
Paula
What a beautiful family room! It’s so cozy and comfy looking. Looks like Sherman is enjoying it too! I think I’d want to work from home all the time with a wonderful view like that! Can’t wait to see the desk!
Thank you, Joyce! I’ve yet to sit down there but am planning to do so this weekend. Hoping to finish the desk this weekend as well.
Paula
This is a very informative article!!
Glad you enjoyed it.
really amazing.. the sitting area is my favorite. Thank you for joining us in Bloggers Stop – Pit stop Crew
So glad your scan is stable; prayer works! Your before/after pictures are so awesome. I hope you kept a rocking chair or two for rocking–maybe for a porch? It is so relaxing! Love your colors. I had to smile when you said the rug was chosen partially to camouflage dog hair; been there, done that! Lever door handles are good for arthritic joints–as we all age! Good choice! The design of the door is so pretty, too Congrats to you both on a job well done.
I was so relieved to hear stable, Kathy.
We are really enjoying the new family room. So far both the rug and floor are doing a great job of camouflaging Sherman’s fur. We both really like the lever handles on the door. They are so much easier to use than twisting a knob. The two rocking chairs are on our front porch. I had to find a place to use them!
Paula
Absolutely beautiful! What a comfy and inviting space!
Michelle
https://mybijoulifeonline.com
Thank you so much, Michelle! We are really enjoying our new family room.
Paula
Paula! This looks amazing! I can just see you and Mr. SP sitting on that sofa enjoying that beautiful view! Well done!
And I am so happy that you received some good news on the health front! You are a real trooper! Keep it up, my friend.
Enjoy this time at your Lakehouse!
Hugs,
Lynn
Thank you, Lynn! I was so relieved to hear the word stable. Now I can relax until July when I have to do it all over again.
We are really enjoying our new family room. It’s nice to be able to finally use and enjoy the space.
Paula
The emerald green walls are perfect with the dark brown sofas and colorful rug. You did great!
Thank you so much, Elena! We are enjoying our new family room so much!
Paula
Oh I just love it! The furniture makes it all so inviting too. What a beautiful and functional space. Pinned (to my lakehouse basement idea board)
Thank you, Joanne! We are loving our new space!
Paula
Paula, I’m so proud of you!! This project was huge, but you’ve completed it beautifully. The basement looks so good, but I don’t think you should call it a basement. I think you now need to refer to this as the “terrace level” or the “patio level” of your home. Well done, friend!!
Thanks so much for joining the Grace at Home party. OF COURSE I’m featuring you this week–this is just too good not to share! 🙂
Thank you, Richella! I think you have a good idea, it sounds much nicer to say patio level or terrace level. Since there are so many windows down there, it really doesn’t feel like a basement.
Paula
Paula, all of that hard, hard work paid off. What a gorgeous remodel! Time for you to kick back, put your feet up, have a glass of something cold and enjoy that beautiful view!
Thank you, Kathleen! We are definitely enjoying the space!
Paula