Lake House Basement Project – Update Eight
Work on our lake house basement continued last weekend. We got a lot accomplished which is very rewarding. It won’t be long before we can relax in our family room and enjoy a sunset like this one from last summer.
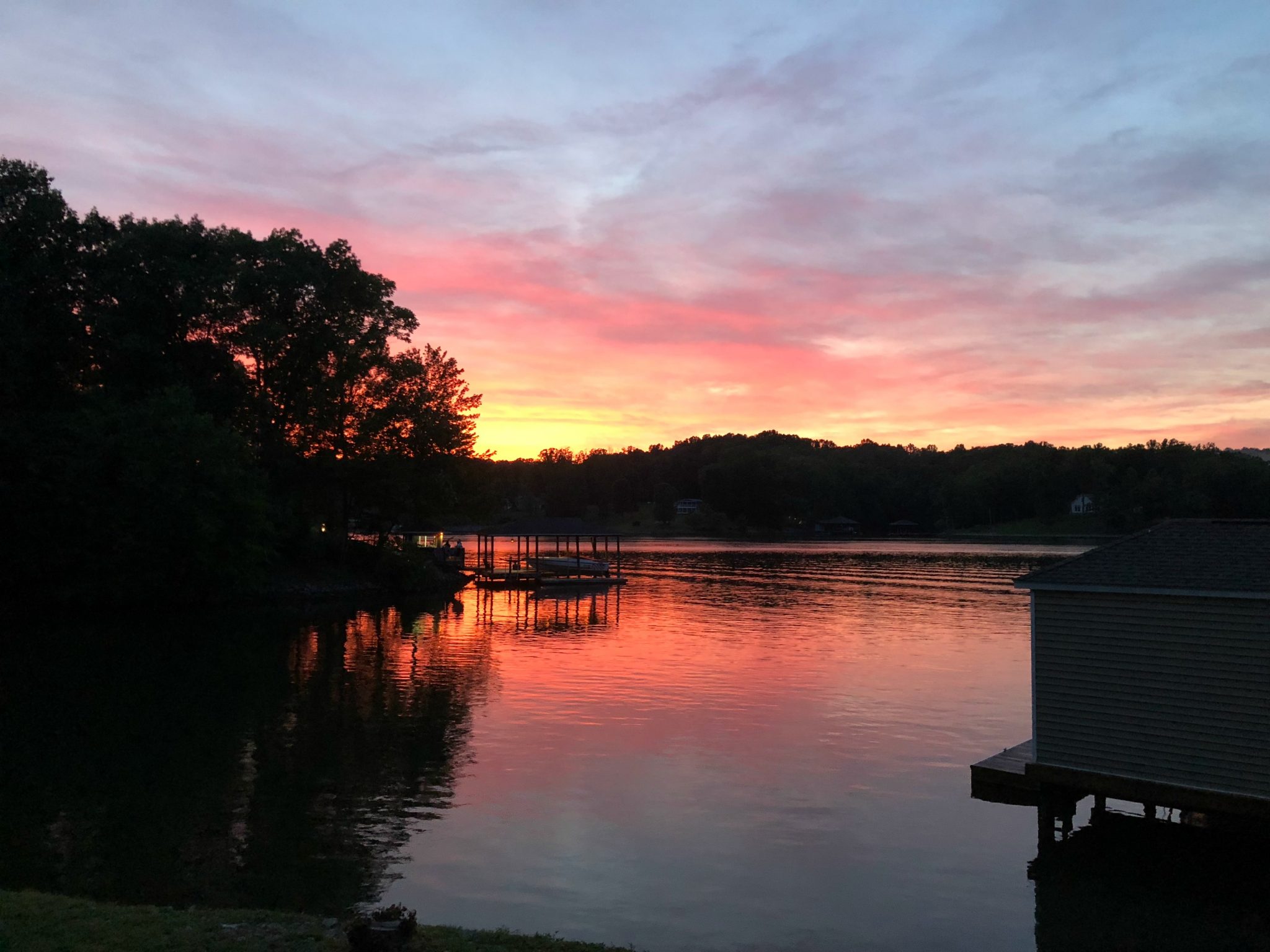
If you are new here, we are transforming our basement into a family room, bathroom, and bedroom. These posts chronicle the work that we’ve accomplished so far:
- Lake House Basement Project Plans
- Lake House Basement – Update One
- Lake House Basement – Update Two
- Lake House Basement – Update Three
- Lake House Basement – Update Four – Paint
- Lake House Basement – Update Five – Flooring
- Lake House Basement – Update Six
- Lake House Basement – Update Seven
- Lake House Basement – Update Eight
- Lake House Basement – Update Nine
- Lake House Basement – Update Ten – Installing a Newel Post
- Lake House Basement – Update Eleven – Installing a Banister
That Pesky Door
Last week I explained that we were unable to install this door because the opening was framed incorrectly. The bottom of the opening was correct, but the top of the opening was 1/2′ too small.
I won’t bore you with all of the details, but Mr. SP had to do A LOT of work to get this door installed and it was not only aggravating, it cost us a lot of time.
After the door was in place, we added moulding around the door on both sides. After that task was complete, we continued where we left off last weekend with baseboard.
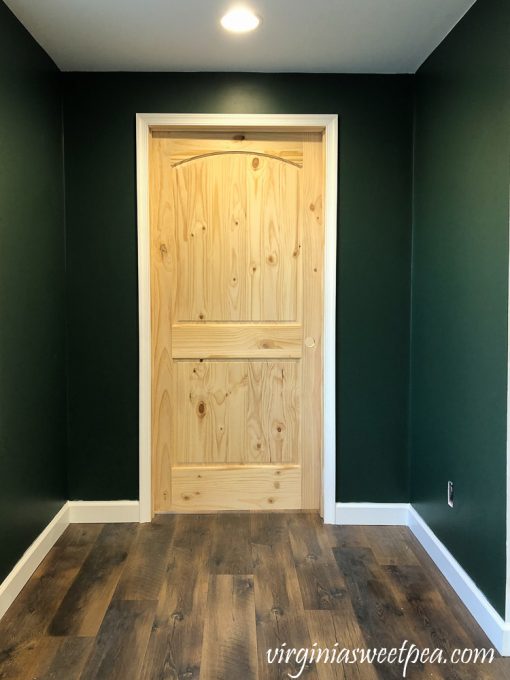
Moulding, Baseboard, and Switches
Adding moulding and baseboard makes the rooms look so much more finished.
The Frog Tape on the wall are places where I need to touch-up the paint.
Another task Mr. SP accomplished was installing the switches in the bedroom.
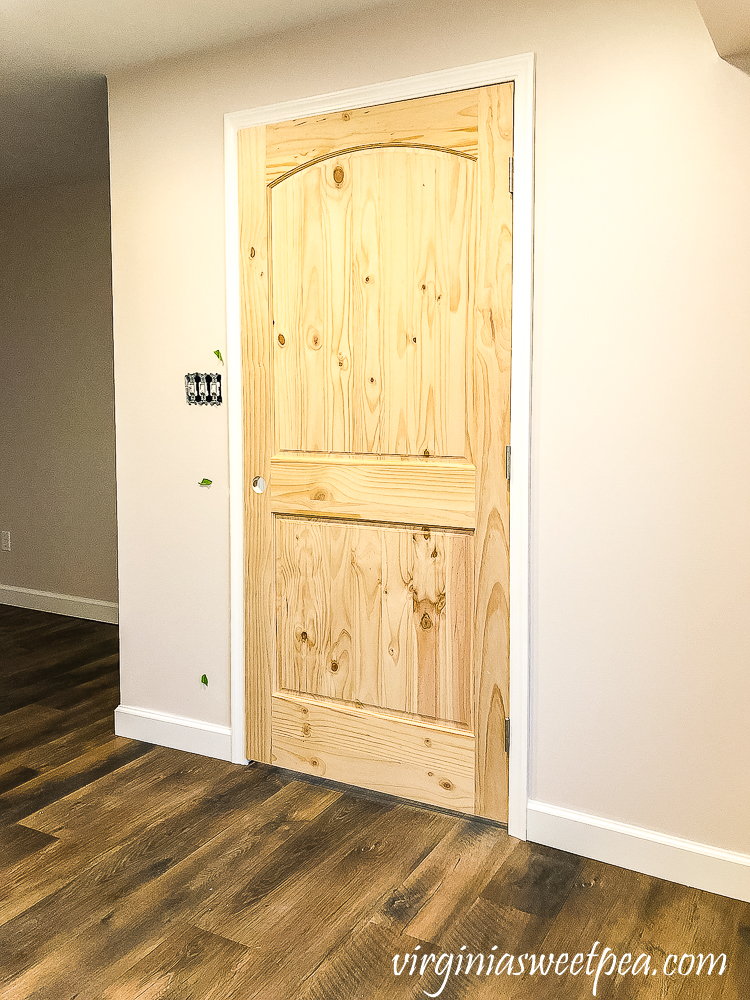
All of the holes have been filled in on the baseboard. I am going to give them one more coat of paint and then we’ll add the quarter round.
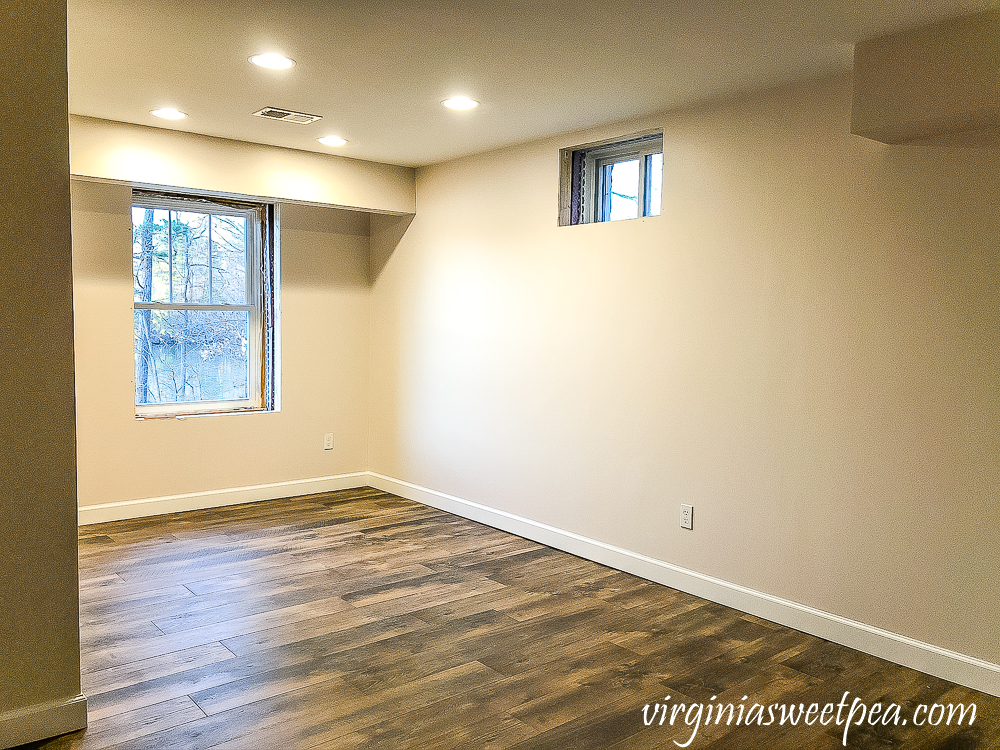
Now that the switches are in place, we’ll add the missing bedroom light fixture this weekend.
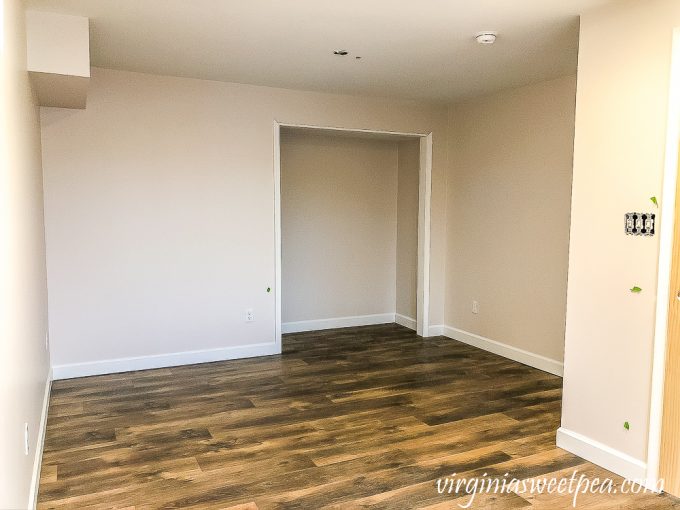
The bedroom closet was framed and the moulding almost completed.
We purchased the moulding in pro-packs and two pieces were damaged, so we didn’t have enough to finish the moulding on the closet.
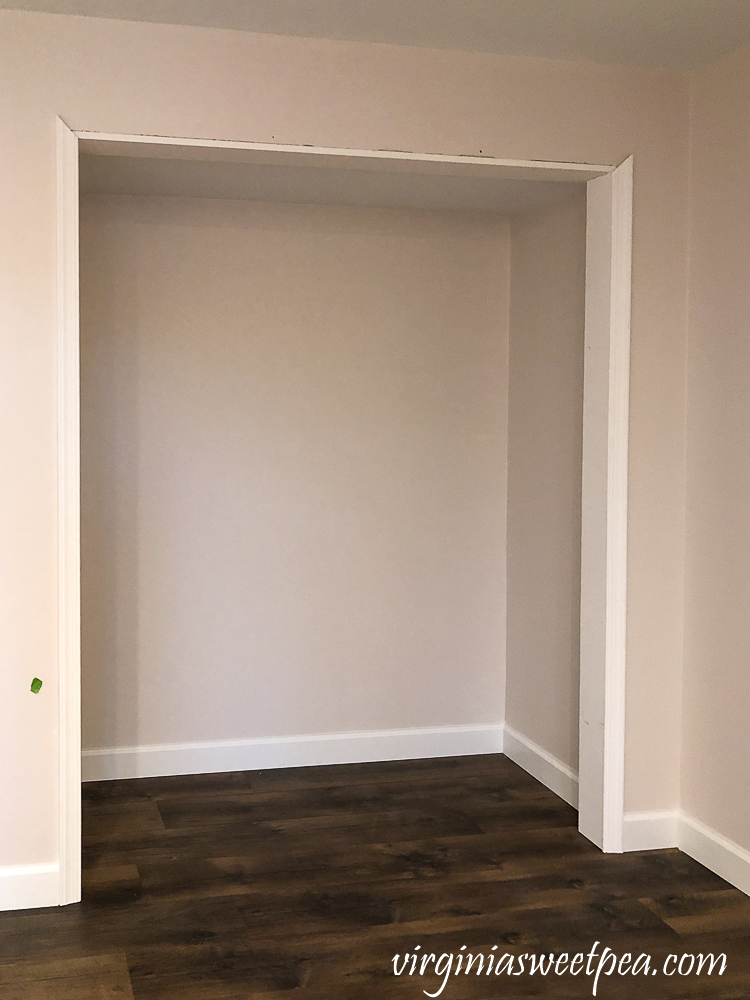
We had just enough baseboard to be able to finish the bedroom including the closet. This was all that was left of the baseboard by the end of the day.
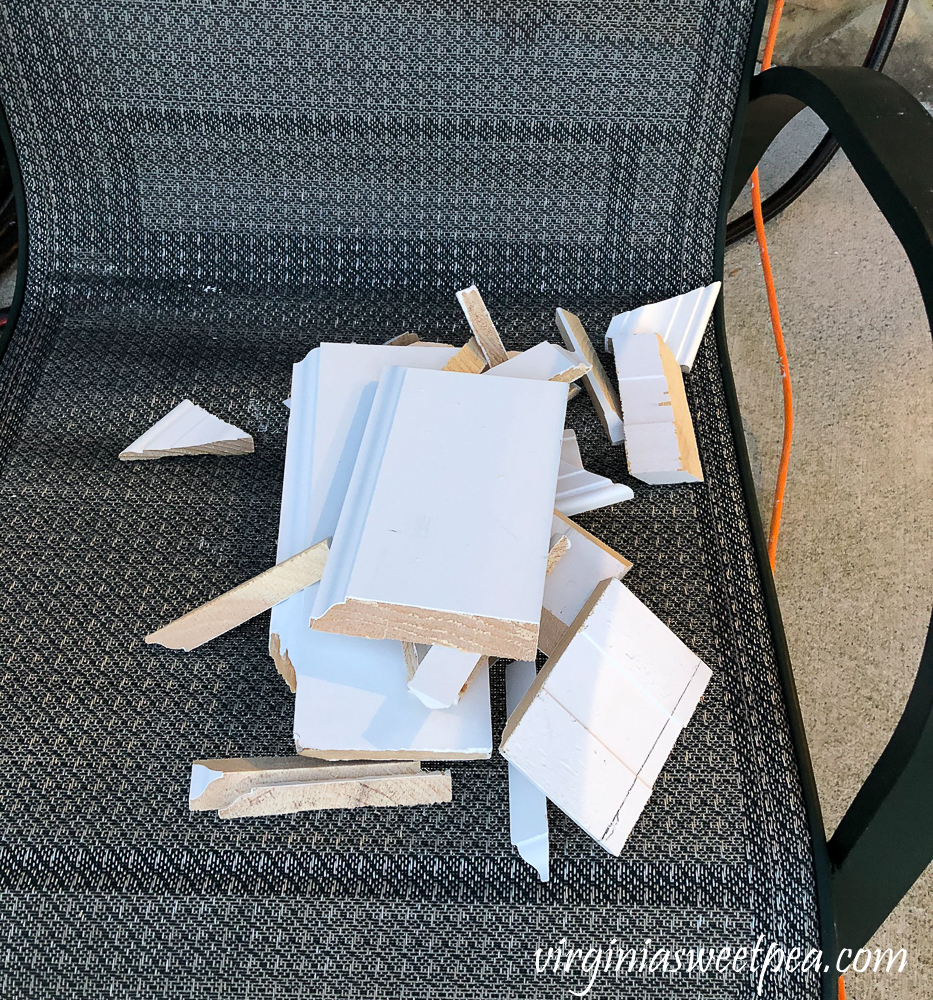
The bathroom also got switches its switches installed. It was great to finally see what the light fixture looked like with the lights on.
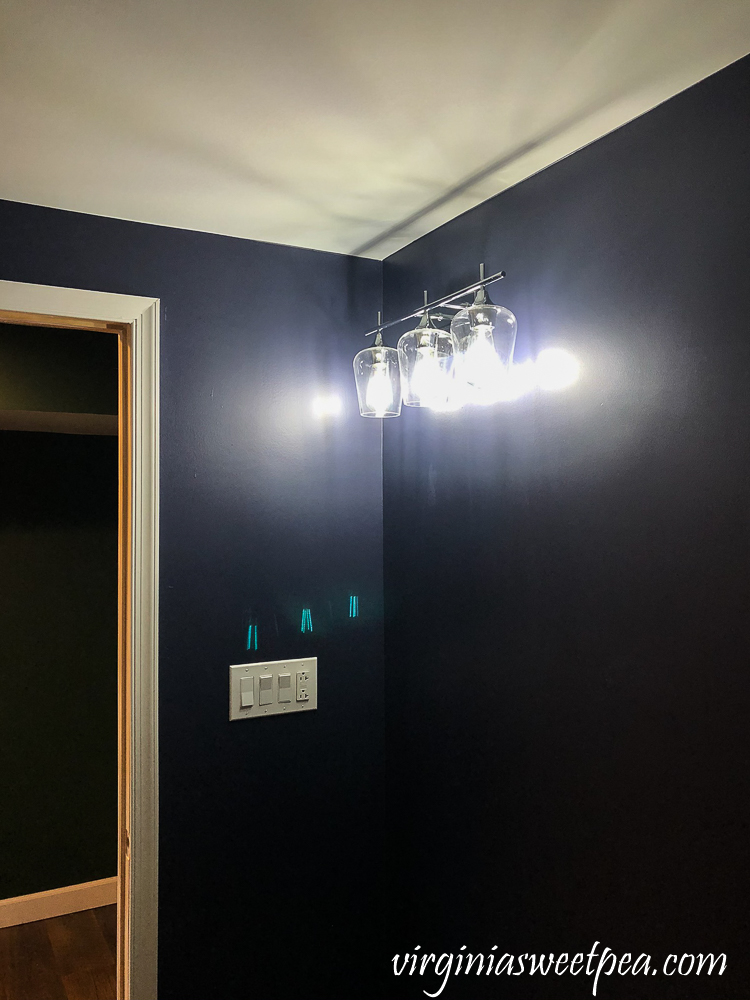
The last task that was accomplished was caulking the baseboards.
Now that the baseboards are caulked in the bathroom, we can add the quarter round and then install the toilet and vanity.
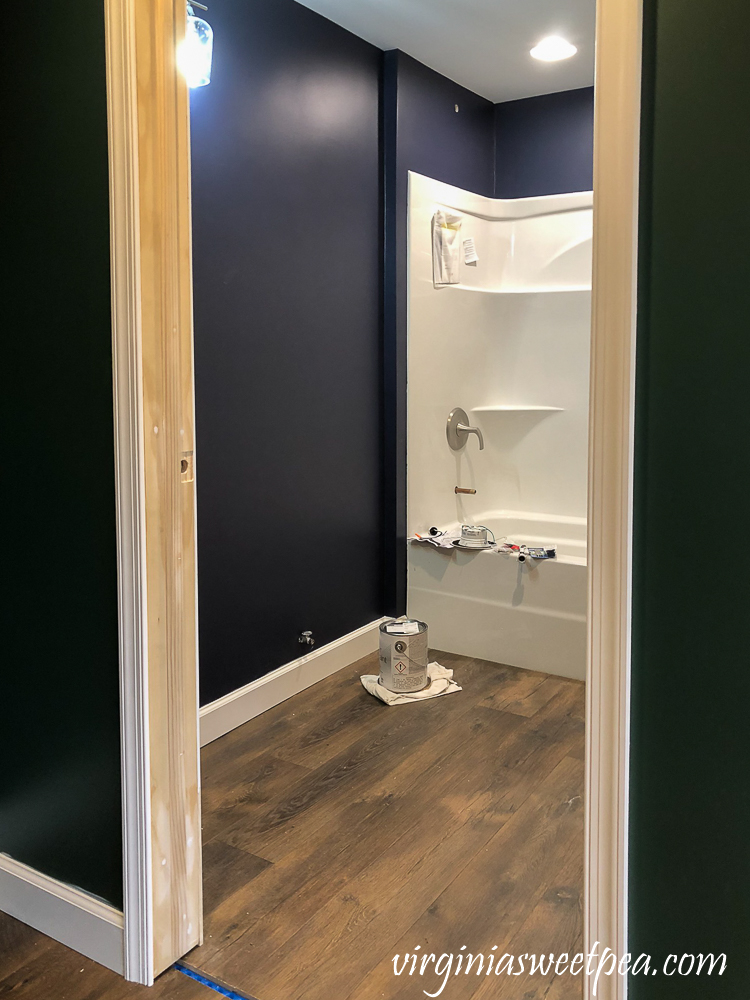
A task for next weekend is to touch up the paint from caulking.
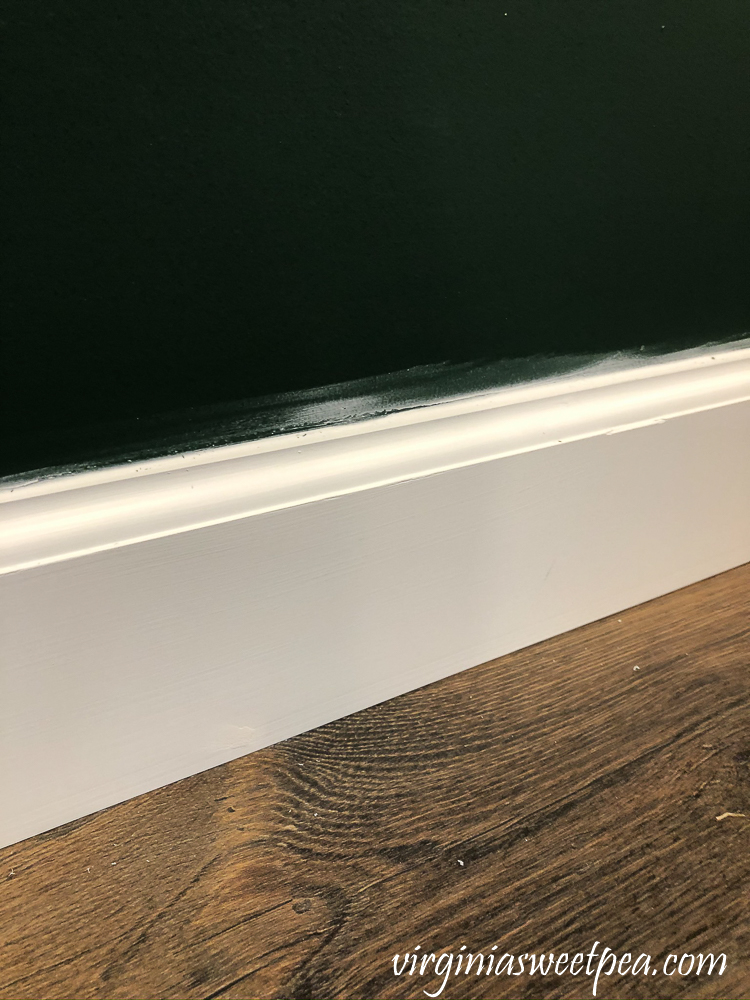
Ceiling Register
Last weekend we were able to install one ceiling register in the family room but the other needed some drywall work. By the end of the weekend, the second ceiling register was in place.
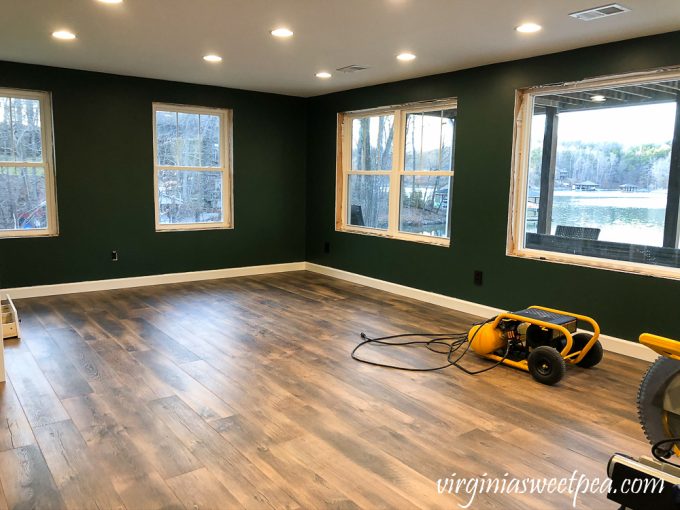
What’s Next?
Next up will be framing the windows and adding moulding to them.
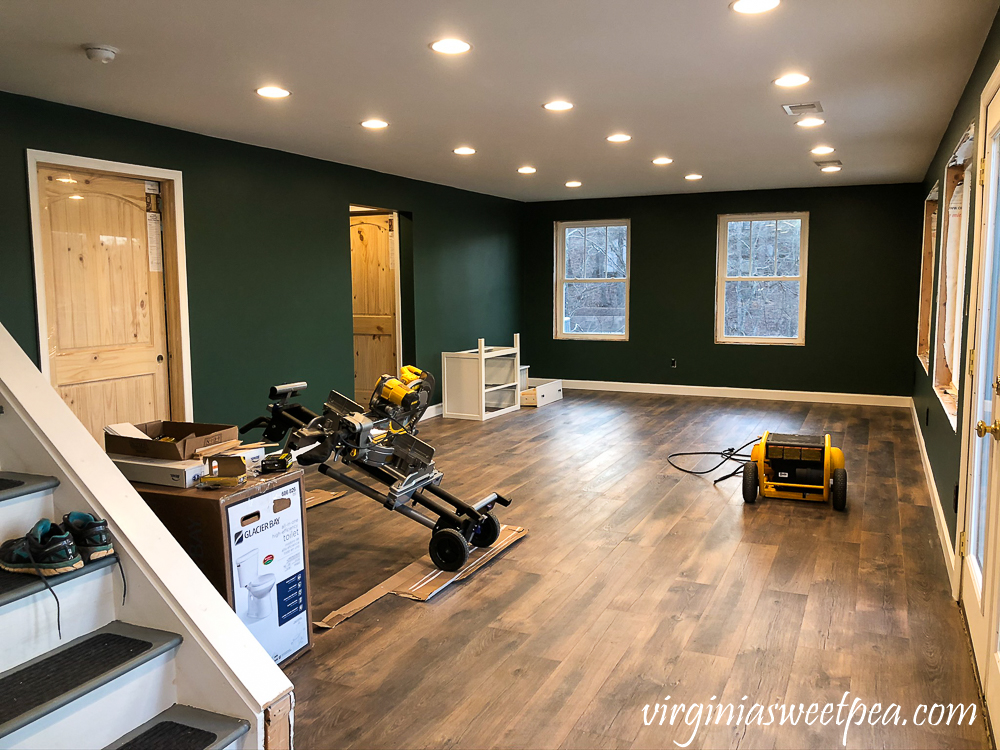
The steps wall also needs baseboard but it can’t be added until we add a newel post. Once the newel post is in place, the railing will be moved to the open side to meet code.
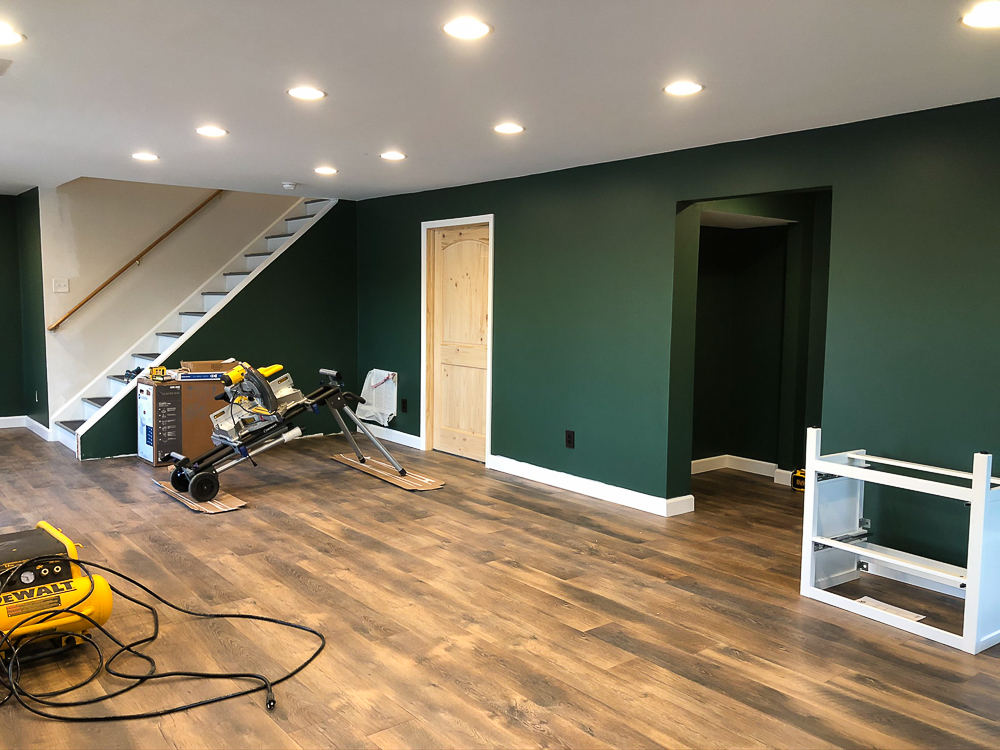
Weekends with Sherman
Our weekend routine at the lake is to walk Sherman at Smith Mountain Lake State Park each morning. This takes a huge chunk of our day but Sherman’s Mama and Daddy enjoy the walks in the woods as much as Sherman, so it is worth the time we spend there each weekend.
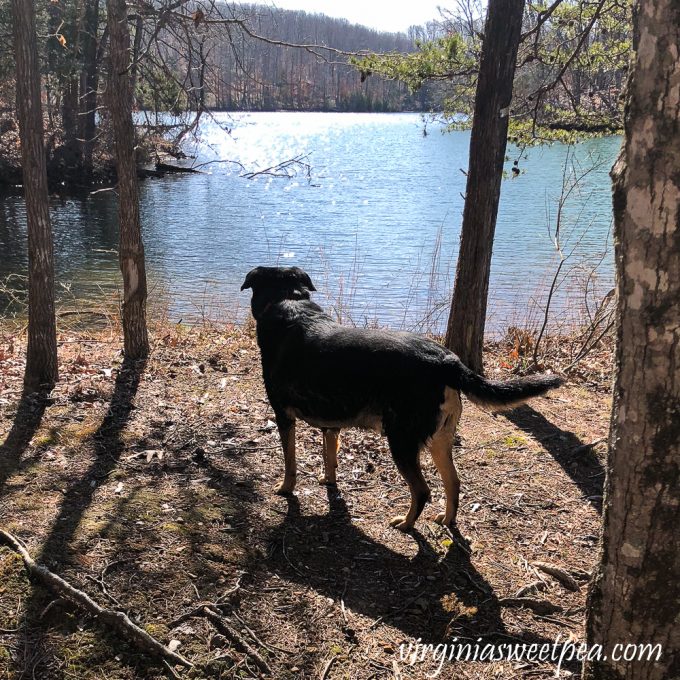
The trails meander through the woods and offer spectacular lake views.
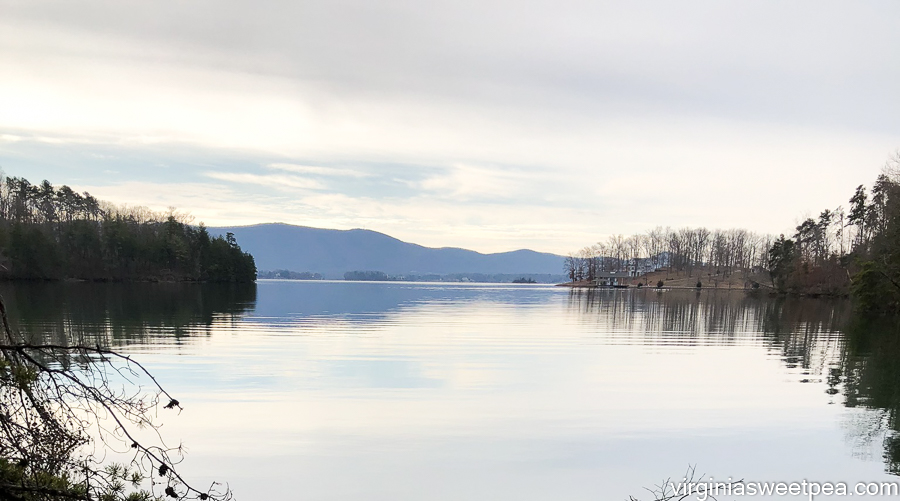
Look for the next update next week!
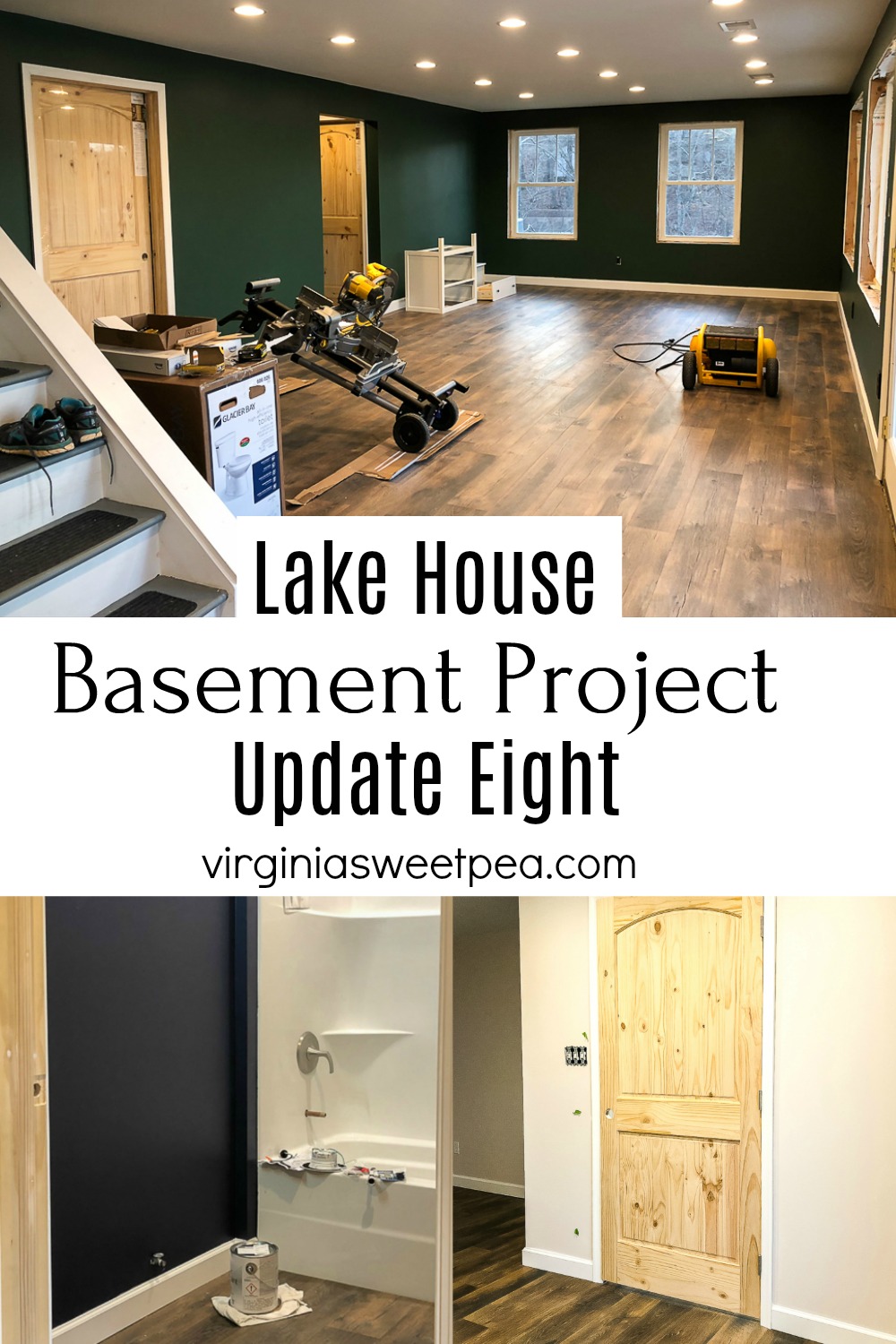
Resources
Family Room
- Flooring – Mohawk Crest Loft in Praire Oak
- Paint – Sherwin Williams Rock Garden (SW6195 )
Bathroom
- Flooring – Mohawk Crest Loft in Praire Oak
- Paint – Sherwin Williams Charcoal Blue (SW2739)
- Vanity – Ikea Hemnes Raettviken
- Sink – Raettviken Sink
- Faucet – GRANSKÄRBath faucet
- Vanity Light – Hickerson
- Shower Curtain
Bedroom
- Flooring – Mohawk Crest Loft in Praire Oak
- Paint – Sherwin Williams Cultured Pearl (SW6028)
- Chandelier
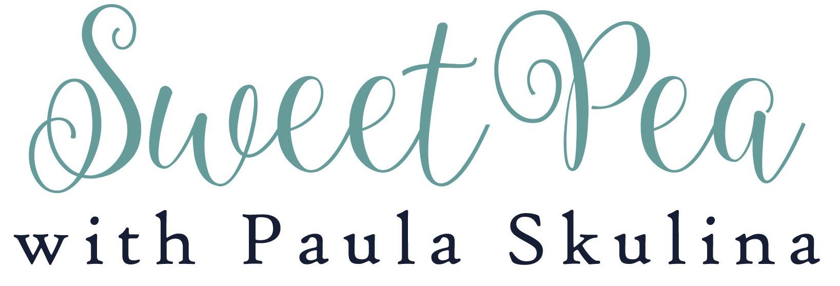
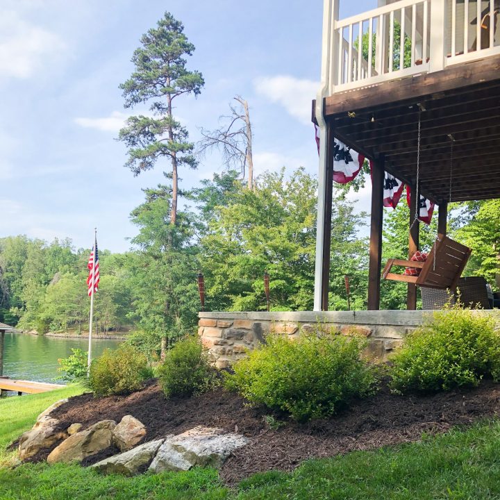
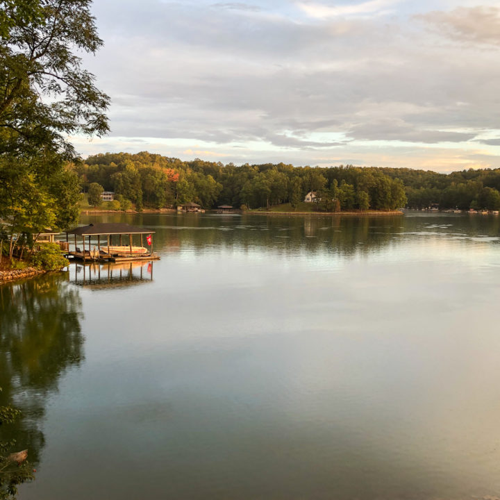
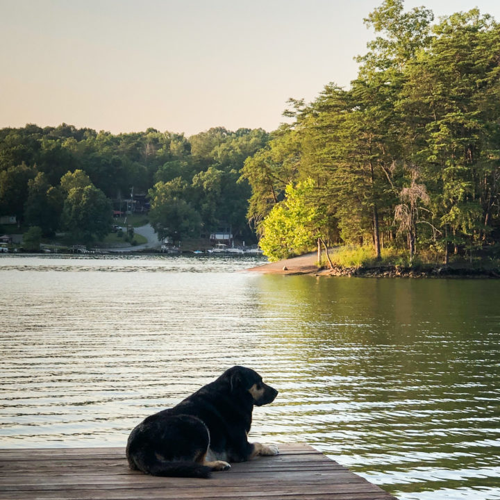
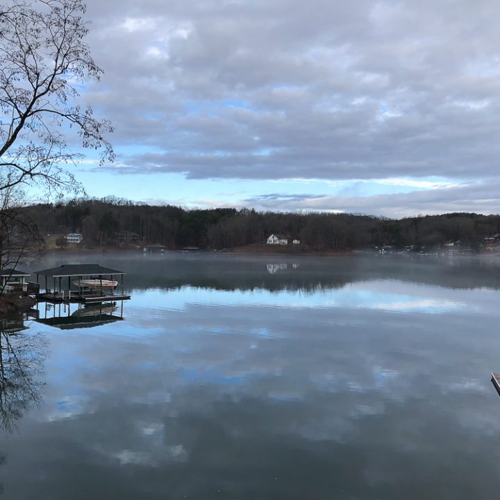
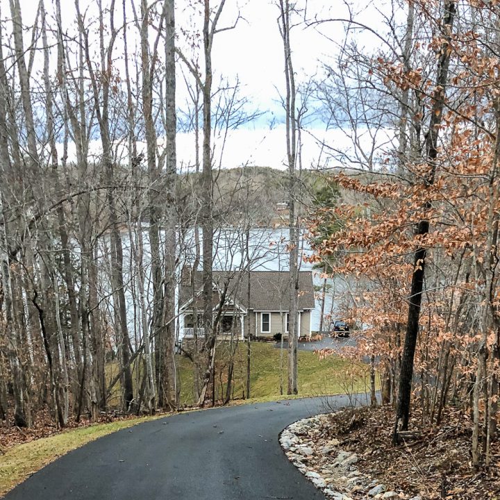
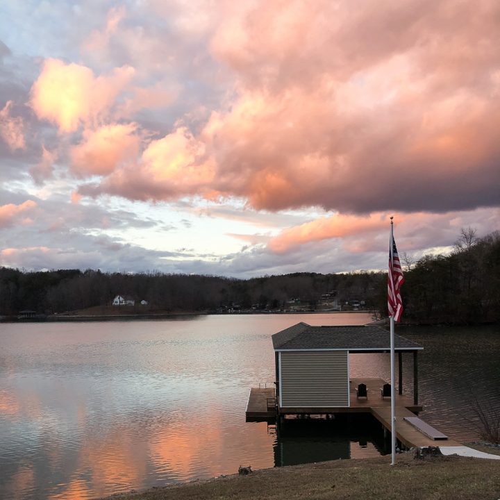
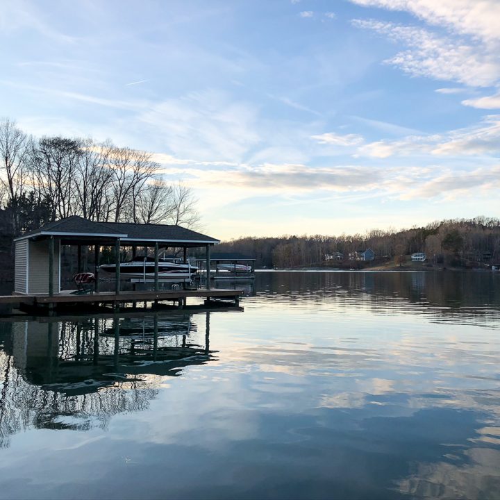
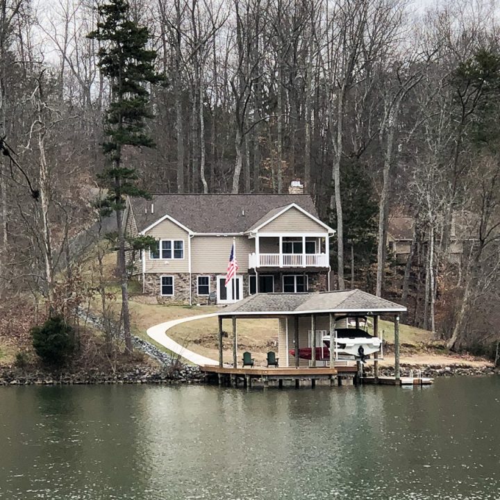
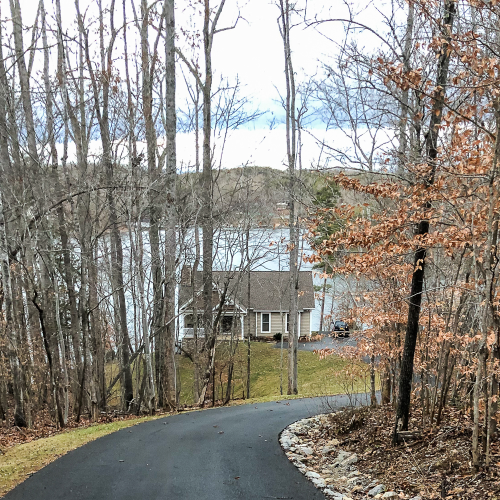
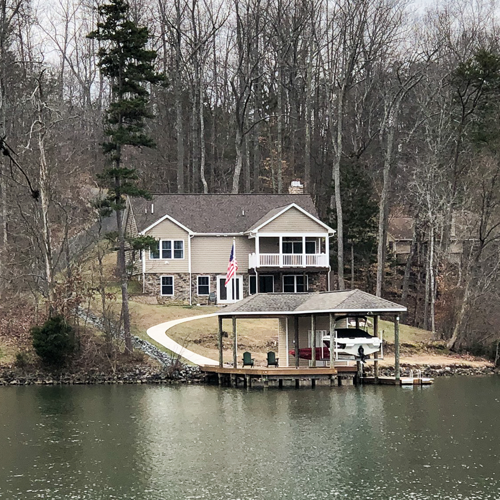
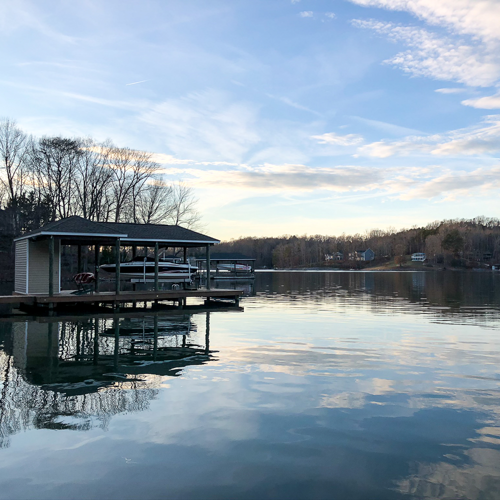
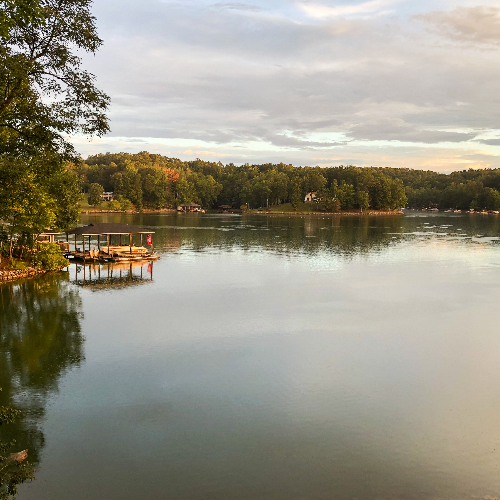
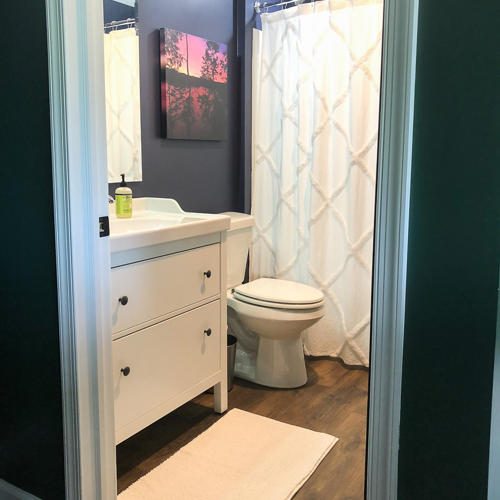
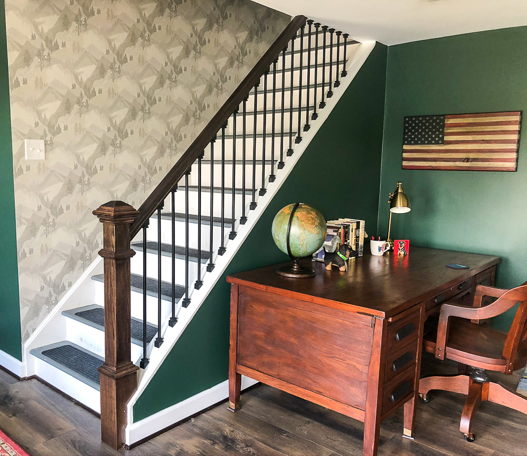
So much work…sooo much satisfaction!
It is hard work but very rewarding.
Paula
Wow, the basement is looking great, Paula! I love those wood floors. The color of the wood is really beautiful, especially with that wall color. Also, I would love to have a view of that sunset! It looks so peaceful!
Thank you, Crissy! The lake is definitely our happy place.
Paula
Paula, the lake house basement is looking fabulous. What a difference the molding makes. I love all the colors you have chosen. I would love spending time there. It seems so relaxing and such beautiful scenery you have. Sorry you had to do so much work to get the door to fit. You both did a good job it looks good now. I know you will love spending time there.
Thank you, Yarlette! The work is time-consuming but at least we have a good view to admire while working.
Paula
WOW!! Everything looks fabulous!! I love the bathroom paint color. I’ll have to stop by and see it all when it is completed.
Thank you, Dana! Stop by anytime!
Paula
Those floors are beautiful! And what a great view. Looking forward to seeing the finished project.
http://www.chezmireillefashiontravelmom.com
Wow Paula it looks amazing! The floors are gorgeous!
Thank you, Christina! We are working hard and I am definitely ready to have this space done.
Paula
I just love it! You are really inspiring me to get moving on our basement (we’ve slowly been working on it for 5 or 10 years now!).
Thank you! Good luck with your project.
Paula
Paula, this is turning out beautifully! I would love to finish our basement but we get way too much water that comes in, so unfortunately ours will have to remain unfinished. And that sunset! Wow! Thanks for sharing and linking up!
Shelbee
http://www.shelbeeontheedge.com
Thank you, Shelbee! I appreciate you hosting a party where I can share.
Paula