Lake House Basement Project – Update One
Ten days of work was a great start to our lake house basement project. Today I’m sharing what was accomplished over the ten days. We have a long way to go until our basement will be usable, but the hardest parts of the project are nearly behind us.
Lake House Basement Project
If you missed our basement project plans, we are adding a family room, bathroom, linen closet, and extra room to our unfinished lake house basement.
Jeff, our good friend who is in the home renovation business, stayed with us for ten days to get this project started.
Supplies are Delivered
Before the project started, Jeff planned our basement and coordinated with Mr. SP on what supplies that he would need to buy ahead of time. Jeff arrived from South Carolina with electrical supplies and Mr. SP had an order from Home Depot delivered the morning that Jeff arrived.
We have a steep driveway and the Home Depot guys parked at the top of the hill and drove our supplies down the hill using this giant forklift.
This delivery included doors, drywall, metal and wood studs, insulation, 2×4’s, and pressure treated lumber for the walls that were to be in contact with the concrete floor. The delivery guys from Home Depot were top notch – helpful, friendly and efficient.
Jeff and Mr. SP then had the fun job of carrying all of these supplies to the basement.
They staged the supplies in different areas to be used as needed.
This stack of drywall was used as a workbench all week.
We also made a trip to Lowe’s for more supplies. This trip was for HVAC supplies, plumbing supplies, a tub/shower, and a faucet with shower head .
We wanted a one piece shower/tub combination and luckily Lowe’s had one in stock. We hauled this home on our trailer and Jeff loaded the other items into his work van.
Once we had the supplies, we were ready to get to work.
Mark the Floor for Wall Studs
The first thing that the guys did was mark the floor for the wall studs.
After the bathroom was marked, I tested out the future location of the toilet.
Adding Insulation
After the floor was marked for the studs, the guys added insulation to the concrete wall in the extra room.
Framing the Room
The next step was to glue (liquid nails) and screw pressure treated 2×4’s over the marks on the floor for the wall studs. The guys started with the bathroom and worked from there.
Below I labeled what is in each location. Where you see the drywall is the family room. To the left of the bathroom/hall/closet will remain unfinished. We ran out of pressure treated lumber and later added a piece for the closet back wall. I indicated the missing piece of wood with the dotted line seen in the picture below.
Many days I was of no help to the guys but when there was a way that I could help, I enjoyed doing so. I helped Mr. SP frame in one section of the basement while Jeff worked on another section.
Framing was fun and the work went relatively quickly.
We ran out of metal studs (from Home Depot) and the local Lowe’s (25 min. from out lake house) didn’t carry them, so rather than drive an hour each way to buy more metal studs from Home Depot, Mr. SP finished framing this section with 2×4’s.
Jeff was hard at work in the extra room while we worked on the framing in the other section of the basement.
Sherman kept Jeff company.
When it was time for a break, Sherman was always ready for hugs and kisses.
We heard the ice cream boat music on more than one occasion and Sherman can’t get to the dock fast enough to greet the ice cream boat. It was hot while we worked and an ice cream break was refreshing.
HVAC
The HVAC was a lot of work. This duct had to be moved out of the bathroom/hall/closet area to the left in the unfinished part of the basement.
Here is what the ceiling looked like after the duct was moved to the left of the bathroom/hall/closet.
Now the section that was removed is on the floor and ready to be installed in its new location.
Jeff added the connections for the new runs of ductwork that feed the basement spaces. Jeff connected the existing section of ductwork to the newly located section of ductwork with a 45 degree run of round rigid ductwork that runs over the new closet location.
I didn’t get a shot of the end result. My help with this part was wrapping the new section (not shown) with reflective metallic insulation.
Lighting
Jeff’s lighting plan leaves us with a very well lit basement. After the lights were installed and the electric work done, we had the lights on in the basement when we heard the ice cream boat music. We all raced to the dock and when we looked back at the house, we could see just how well lit it is.
The family room and extra room have canned lights. The bathroom has a canned light, and a light with vent over the shower.
Plumbing
Mr. SP worked on the plumbing while Jeff did electrical work. Installing the tub required some additional trim work as the room was framed 2″ wider than the tub required.
Sherman helped his daddy as he worked on the plumbing. Here Mr. SP is working on plumbing, petting Sherman, and on the phone helping to solve a problem at work. All the plumbing was easy as PEX was used throughout the house, and we used it for the new bathroom space too. PEX is really easy to use.
I’m not the only one who gets Sherman kisses.
Electric Work
After two additional days of hard work, Jeff had all the lights, switches and outlets wired.
After all of this work was complete, we were ready for the Bedford County building inspector to visit so that we could move on to drywall. The building inspector gave us approval and then it was on to drywall.
Drywall
Jeff and Mr. SP rented a lift to assist in drywalling the ceiling. We all agreed that the $29 rental fee was money well spent. My help wasn’t needed for drywalling the ceiling so I did yard work while the guys worked away.
Here the guys are in action working on the ceiling.
The ceiling for all of the rooms was completed first.
The next day they moved on to the family room walls. By the time the family room was complete, sadly it was time for Jeff to go home. We so much enjoyed having our good friend with us for a week and my mom confided that she wanted to kidnap him to help her with some projects around her 1913 home. 🙂
Once the drywall was in, I could really envision how our new family room will look. The doorway to the left will lead to the unfinished part of the basement and the second doorway leads to the bathroom and closet.
What’s Next?
After Jeff left, Mr. SP started on the drywall in the extra room. He completed one wall and got a start on another. Over the Labor Day weekend we’ll be hanging drywall and hoping to have it completed by Monday when it’s time to go back home.
The young man who did the tuck point work on our patio walls is going to tape, mud, and sand the drywall for us.
After the drywall is complete, we’ll move on to installing the flooring. If you want a sneak peek at what we chose, you can see it here.
These Posts Chronicle Our Lake Basement Project
- Lake House Basement Project Plans
- Lake House Basement – Update One – Framing the Basement
- Lake House Basement – Update Two – Adding Drywall
- Lake House Basement – Update Three – Drywall Finished with Primer
- Lake House Basement – Update Four – Paint
- Lake House Basement – Update Five – Flooring
- Lake House Basement – Update Six – Flooring in the Bathroom, Plumbing Work, and Wallpaper Choice
- Lake House Basement – Update Seven – Framing Doors and Adding Baseboards
- Lake House Basement – Update Eight – Door Moulding and a Bathroom Light
- Lake House Basement – Update Nine – Bedroom Chandelier, Quarter round, Toilet and Vanity Installation
- Lake House Basement – Update Ten – Installing a Newel Post
- Lake House Basement – Update Eleven – Installing a Banister
- Lake House Basement – Update Twelve – Staining the doors, painting trim, Work in the Bathroom
- Lake House Basement – Update Thirteen – How to Install Metal Balusters
- Lake House Basement – Update Fourteen – Sealing Doors, Finishing Window Trim Paint, More Bathroom Work, New Rug
Pin It!
Pin this project to remember for later. Pinning helps my work be discovered by others.

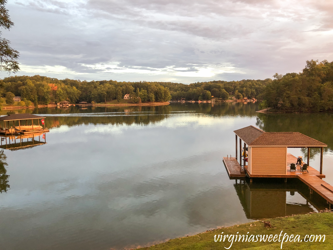
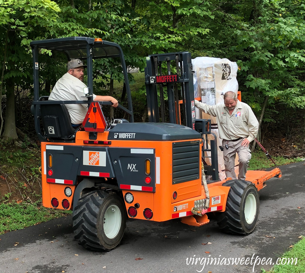
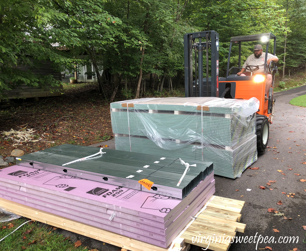
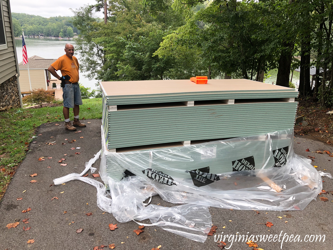
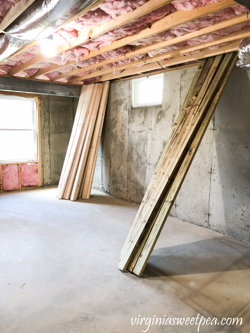
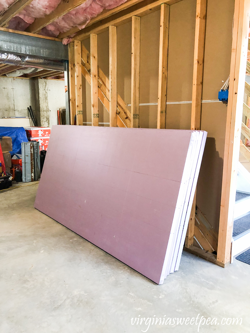
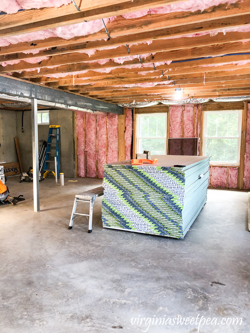
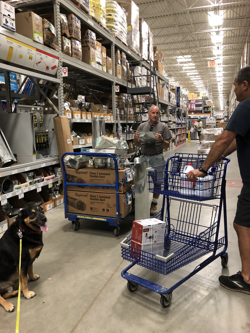
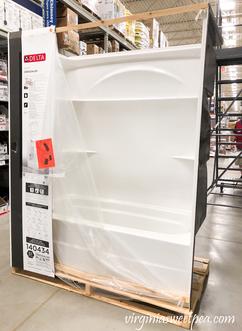
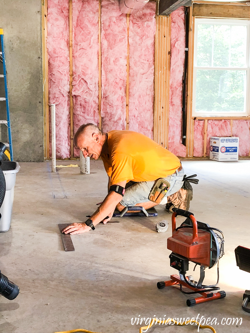
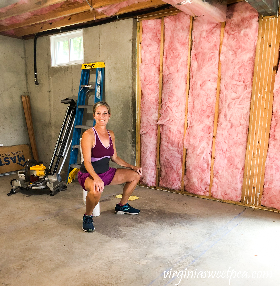
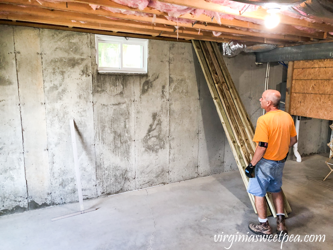
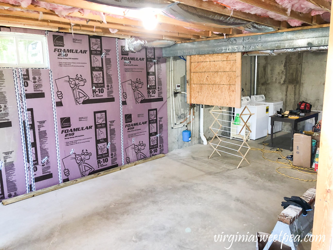
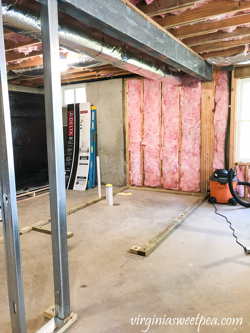
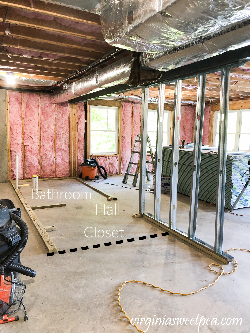
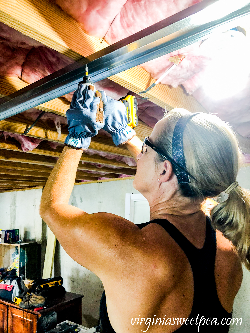
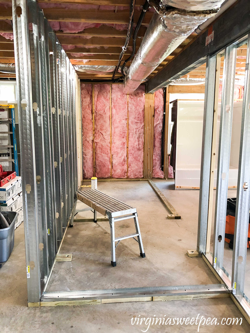
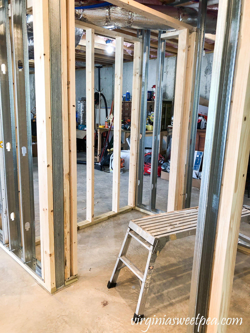
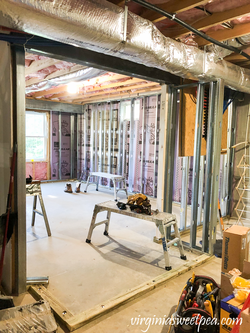
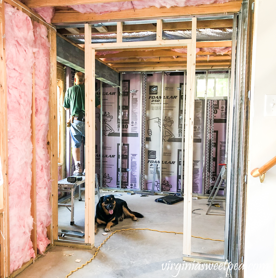
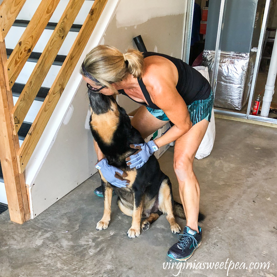
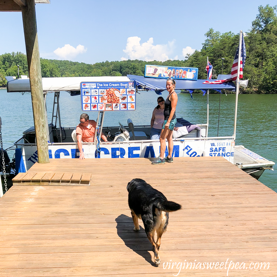
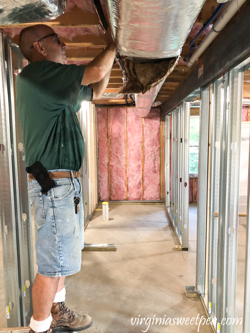
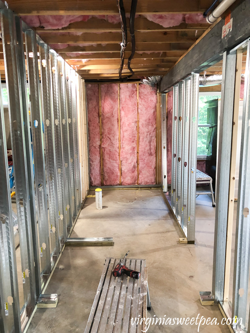
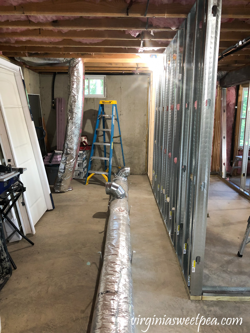
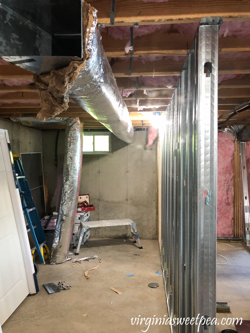
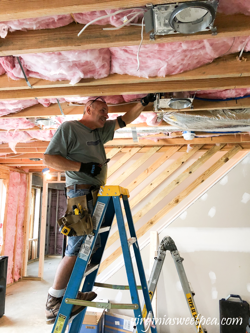
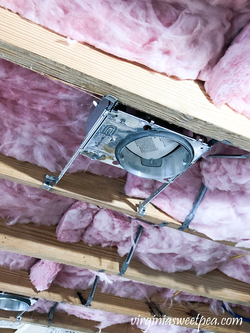
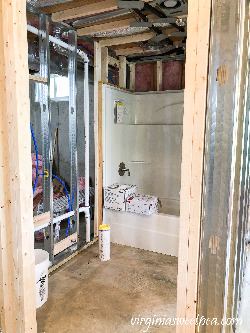
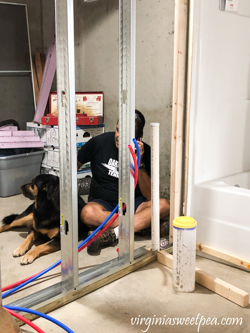
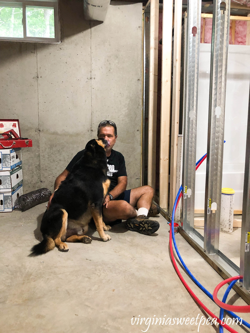
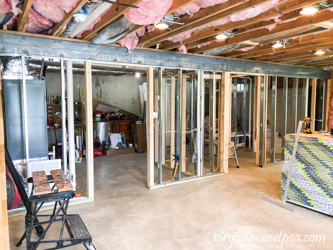
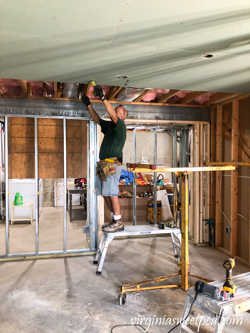
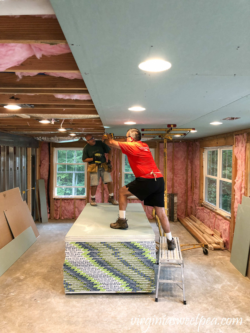
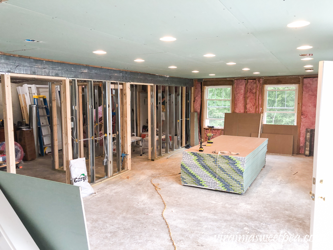
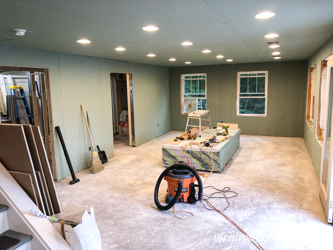
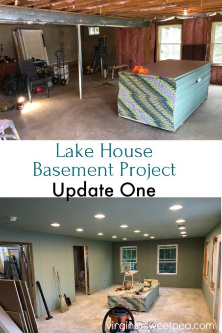
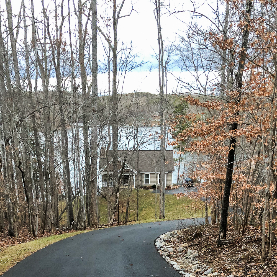
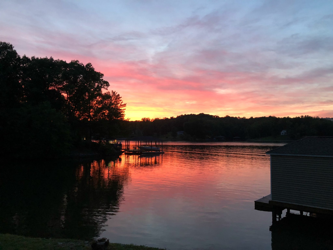
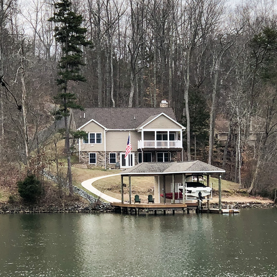
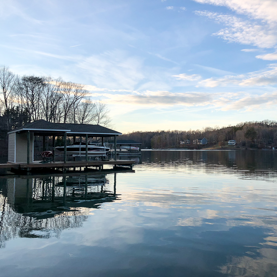
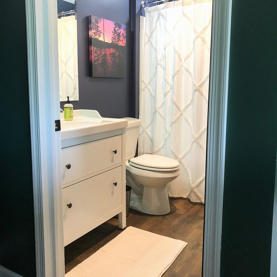
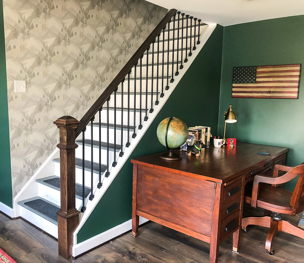
Whoa! That’s great progress, Paula! Wouldn’t we all like to grab a Jeff to help us out??
Happy LABOR Day. Be sure to take some last chance ice cream breaks!
We almost finished the drywall this weekend. Next weekend we can finish it and after that, I don’t want to see a sheet of drywall for a long time! We went for a boat ride Monday evening and found the ice cream boat. Sherman was happy when he heard the music and got a treat.
Paula
Paula! WOW!! You’re going to have so much more room at the lake house now. How cool to have all this space finished. I love that you were able to hire a friend to help you–there’s nothing like having someone you love to stay with you and get stuff done at the same time. Way to go, girl!
We would never have been able to DIY this project without Jeff. I sure did miss him over the weekend when we were drywalling. It went much faster when he and Mr. SP did it together. I helped but I am a slow worker and if Jeff had been there, the drywall would be done by now.
Paula
Paula,
Sorry for not commenting until now. I’m an idiot at times. I visited and said weird no basement story and saw Stich Fix and commented.
Dawned on me now to check again and noticed blog button.. Blaming chalk paint overload.
You guys rocked this out. Talented group.
Loved the story of Sherman and the ice cream. So cute
Off to read the rest
Cindy
Thank you so much, Cindy!
Paula
Such great progress!! I am so jealous you have an ice cream boat that comes by.
We love the ice cream boat! Sherman hears the music and gets so excited that we have to buy him ice cream. We also find him while we are boating and that’s super fun as well.
Paula
I never see the ice cream boat at our end of the lake, but we are so tucked back in a deep cove that it would not come in that far anyway. Wow – your project is moving right along. How soon does Jeff come back? Our lake house has the one-piece tub and a one-piece shower, and I love them. So easy to clean. No worries about mold building up in grout.
If you search for Facebook for the ice cream boat, you can click on his page and then there’s a link that brings up a map where you can track his location. When we are out boating, that’s how we usually find him.
The lake basement is slow going but the work is rewarding. We are almost finished with drywall and then it will be time to move on to paint and then the flooring. Grout is such a pain to clean as is seams in tubs and showers. The one piece tub/showers that we currently have at the lake are very easy to clean, although my maid (me) can be pretty lazy about cleaning them.
Paula
Ice Cream Boat…Brilliant!!!!
As is your basement…!!!!
Thanks for sharing your journey. It is going to be wonderful.
Happy Weekend!!
Thank you, Sally! We are so excited about our basement project even though it will keep us very busy each weekend probably all fall. The Ice Cream Boat is wonderful. It stops by our dock and we make a point to find him when we are out boating.
Paula
So exciting! It always seems to me that at the point the drywall is installed is magic. Suddenly, the space you’ve been dreaming about and planning for becomes real.
You are so right, Michelle. This weekend we *almost* finished the drywall and now I and now I can really envision how we’ll use the space.
Paula
This must be so exciting for you!!! I always love renovations! Even though it can be a headache at times….keep your eyes on the prize! Love it…I will enjoy seeing this progress. Saw your post at the make bake create party:) Pinning your project!
It is an exciting project, Kathleen. This weekend we almost finished the drywall. Our weekends will be full of work for the near future, that’s for sure!
Paula