Tour a Moved and Renovated 1946 Nags Head Beach House
I recently spent a week at Nags Head with my mom and niece and admired this home every time we drove past it. I could tell that it had been moved and I wanted to see and know more.
It was close to the cottage that my mom rented for us, so one day I decided to walk past it to take a few pictures. This view is the left side of the home from the street.
Here we see the right side of the home from the street.
Since there were people working on the house, I decided that it couldn’t hurt to say hello and to ask a few questions. I got lucky because the two guys working were the owner/developers who moved it and are hoping to sell it. They shared with me its original location and that the original owner owned a saw mill in NC and milled all of the wood for the home. They even let me walk around to see the inside. Can I tell you how giddy that made me?
Once home, I looked up the listing to learn more. The house has 5 bedrooms, 3 full and 1 part bathrooms, a pool, and a hot tub. The pool and hot tub are new additions that the owner/developers hope will help it to either sell or be attractive to renters. It’s listed for $799,500, much less than I expect.
Here we see the home in it’s original location when it was ocean front. It’s now classified as ocean side meaning you cross one road and then it is a very short walk to the beach. (This picture is from the listing.)
The home’s original location was here. It’s now for sale, divided into four lots. If they sell the four lots and the house in it’s new location, they should make a good amount of money.
I found it interesting that the walkway to the beach was still there.
It appeared to be sturdy, so of course I had to explore it.
Wouldn’t this be a pleasant spot to sit in the early morning or evening?
From the walkway, you can see the house in it’s new location.
Let’s talk more about this house.
Here we see what is now the right side of the house.
Looking at the original picture, you can see that this used to be the front of the home. They eliminated the small porch after it was moved.
What is now the back of the house used to be the right side of it. You can match up the railing to the right of the garage in the house’s original picture with the railing on the left side of the picture below.
I’m going to show you the interior of the house in the order that I saw it.
The area under the house is huge with room to park many cars. The hot tub is in the back left under the house and the pool is behind the house to the right. (No pictures of these. Very nice – trust me!)
A set of stairs leads from the parking/pool area to this room which is located in what was formerly the garage. This bathroom is easily accessible from the new pool. Note that the door that you see to the right leads to the upstairs and is original to the house.
This is the first room that I encountered when I walked up the stairs. My guess is that it will serve as a den.
The left side of the room has a wet bar and either a half or full bath, I can’t remember.
The next room that I entered was the kitchen. I assumed that it was remodeled after the house was moved but after seeing the listing, I realize that the remodel happened before it was moved.
This picture is from the listing and shows the kitchen before the house was moved. Note that there was an island in the kitchen and now it’s not there. It’s possible that they are storing it until their renovations are complete.
Adjacent to the kitchen is the dining room which leads into the living room. My jaw about dropped when I saw the beautiful wood in this home. According to the listing, the ceilings are 10 ft ceilings throughout; the floors are maple; the walls are pine paneling; and the ceilings are juniper.
The next two pictures show you the dining room before the house was moved. I love the built-in corner cabinet, not a feature that you expect in a beach house.
The dining room leads into the living room. It looks like they plan to put a tv over the fireplace.
Now we see the living room before the house was moved.
This bedroom is adjacent to the living room.
The height of the closet door was particularly fascinating to me.
There was a bathroom somewhere in the bedroom area that I didn’t photograph that had been updated and was lovely.
This is a bedroom with an attached bath that has yet to be updated. I’m sure that this room is on the “to do” list.
Here is another bedroom. This house gets really nice light. I hope that whoever buys this house will appreciate it’s lovely wood and not paint it.
I did not try to open these doors but my guess is that they are closets. The clue is the dead bolts on the doors. If this house was a rental, the owners probably stored their personal things here.
Note the lock on the front door (now on the side of the home) that operates with a skeleton key. The door to the right leads to the kitchen and the door to the left is the room is the den.
Isn’t this an amazing home? If I had an extra 800K, it would be mine.
What do you think? Do you like this home?

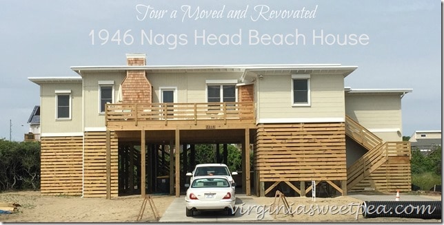
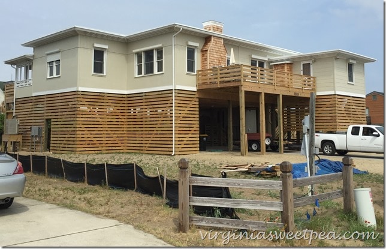
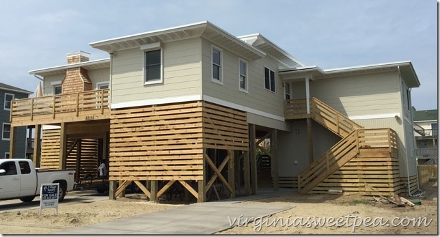
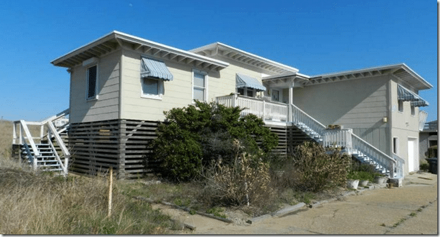
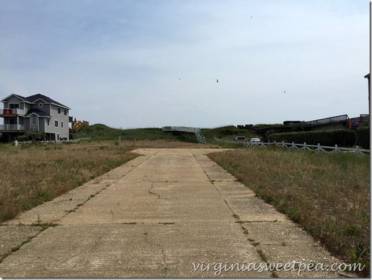
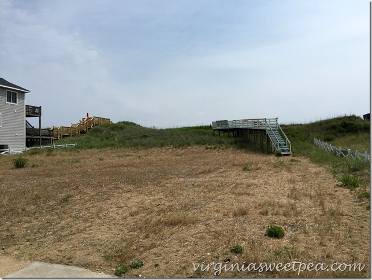
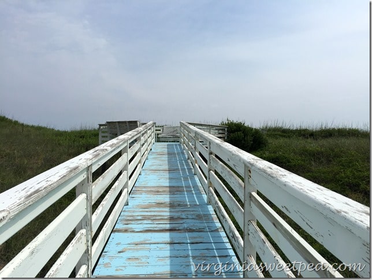
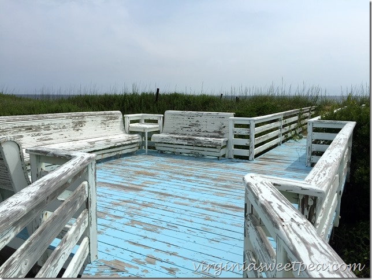
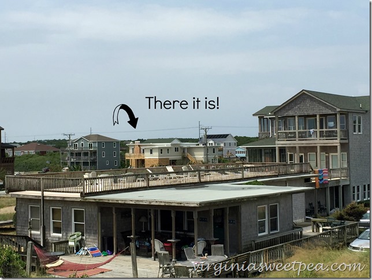
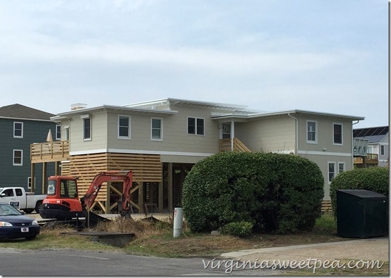
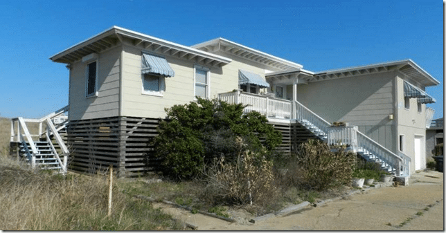
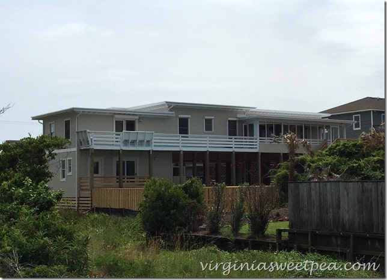
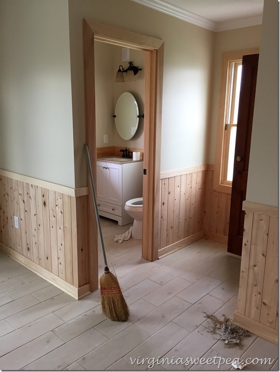
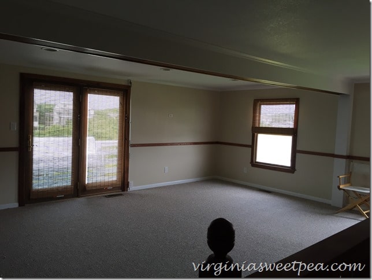
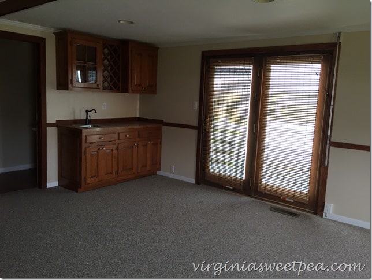
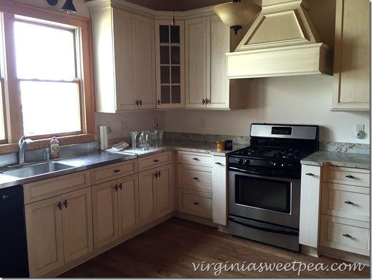
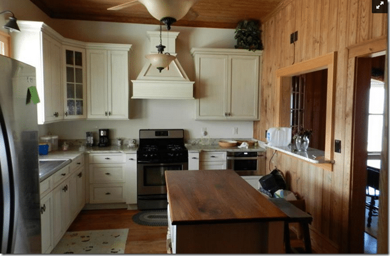
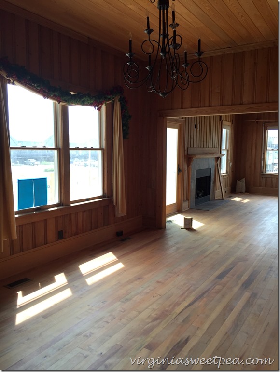
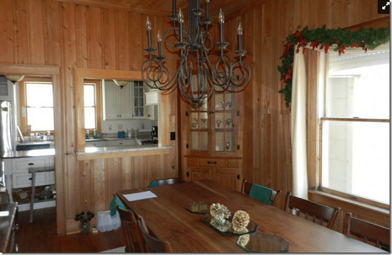
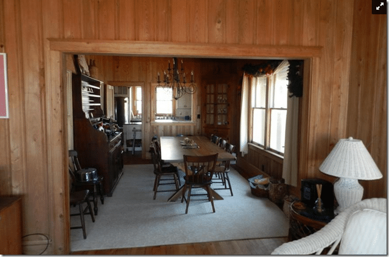
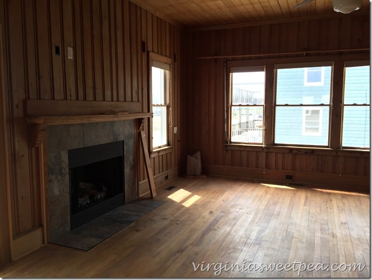
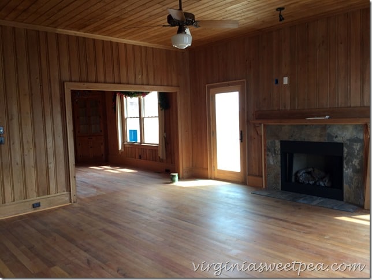
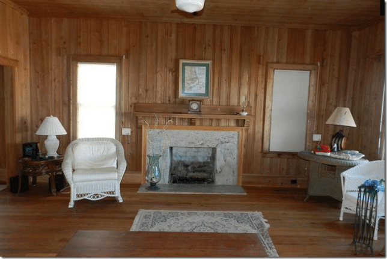
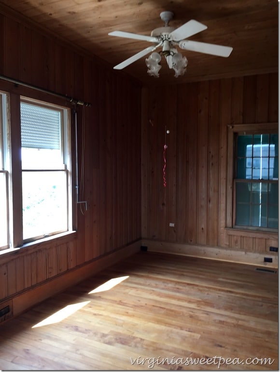
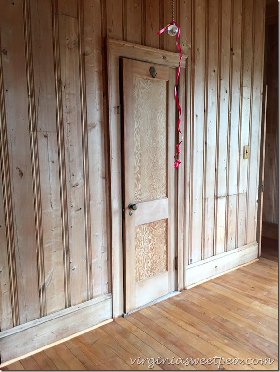
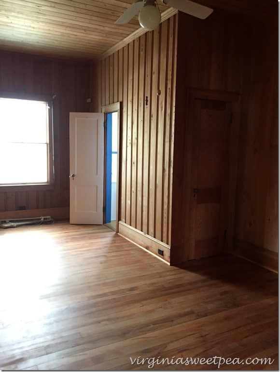
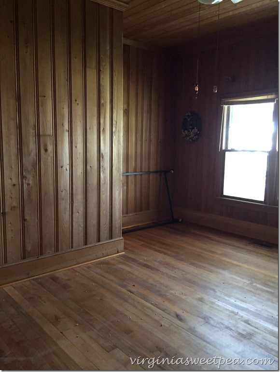
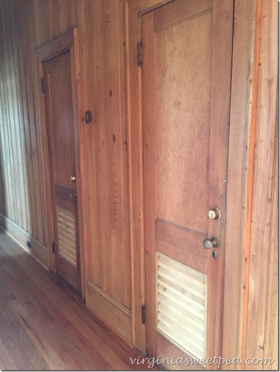
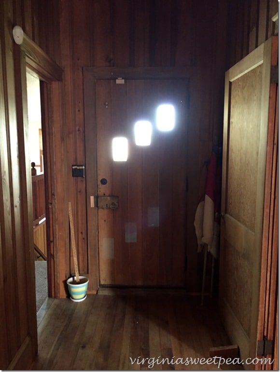
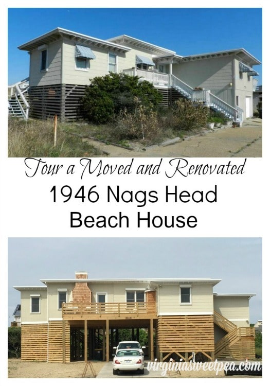

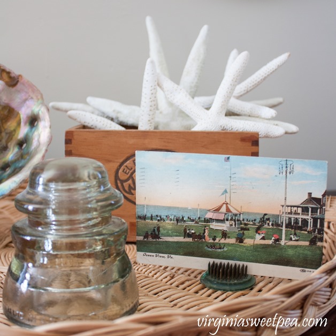
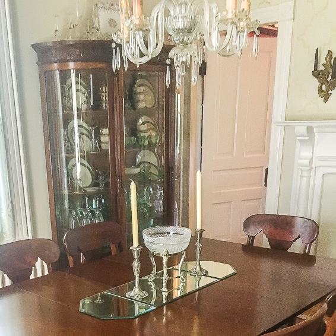
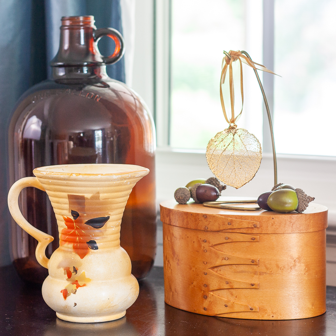
Wow! How cool is it that they moved this house?! I am always amazed by that! What a cool house it is too. I love the renovations that they are making. Way to go for asking them questions and then getting the full tour. So cool!
I loved this house and was so glad that the owners let me explore it.
Paula
There are some grand homes in OBX, but I still prefer the charm of these old Nags Head one-story homes.
I feel the same way, Wendy. I was shocked at how much had been torn down and replaced with beach “McMansions” since I was last there in 2014.
Paula
Our family (25+) stays in a McMansion, in Corolla, every year, the same one for the last 10 years. Twelve baths and 14 bedrooms. We need the space, but it’s these old houses that have the charm!! Someday, I would love to rent one like this one, that has been renovated. I always take pictures of the old ones, because they are going away. I love the old one stories with the beach shutters. Thank you for posting this.
It’s lovely but way to much wood for me. Makes it look dark inside.
Such an adorable house, thanks so much for the tour!
I LOVE it! I grew up going to the Outer Banks as a little girl for vacations each year and I spent many summers there with my aunt and uncle who lived in Nags Head. One of the homes that we used to stay in was moved nearly 20 years ago. I love seeing all these old homes and I’m glad this one got a new life! Thanks so much for sharing!
Oh how neat Paula! It was like a puzzle…I kept going back and forth trying to figure it out! 😉
Love it…thanks so much for sharing! 🙂
Nancy
My husband and I have vacationed on the “Banks” for years. The 2 of us don’t need a house, but we have always admired these older ones. I have just loved your tour. Thanks.
Hi Paula!
Okay, this post is just near and dear to my heart! I have been going to the Outer Banks all of my life. I have seen so many changes over the years – it makes me sad. I know progress is a good thing, but I think there’s just a little too much going on sometimes. My great-grandfather had a cottage in Nags Head. My mom grew up spending summer there and tells of how there wasn’t another cottage in site from Papa Luke’s cottage. Can you even imagine?
Did you happen to ask why they relocated this house? It looks like it was a reasonable distance from the shore even though it was on the beach side. It didn’t appear that it was under an immediate threat of being consumed by the ocean. Regardless, I’m glad that it was relocated and preserved. Also, do you remember what milepost this house is located? I would love to do a drive-by the next time we’re there. I LOVED this post – so glad I stumbled upon it! Thanks so much for sharing!
>>> Kim
P.S. I was telling Pete about this and while I was talking it hit me! I’m figuring that they relocated the beach house because it would give them three additional lots to sell -$$$. Those beachfront lots aren’t cheap! Those three lots would be sought after since they are a good distance from the shoreline. The new owners would not have to worry about erosion for a good long while!
You are correct. The beach house was moved so that the land could be developed. The developer probably made a killing.
Paula
This house is fairly close to Tortugas Lie on the beach road. You should be able to spot it if you drive North from there. I’m guessing it is between mileposts 11 and 12.
It is so neat that your great-grandfather had a house there. Is it still standing?
House was moved and the land was divided into lots. My memory, which may be incorrect, thinks that it was divided into 5 or 6 lots.
Paula