Touring The Stone House at Black Dog Salvage
A few years ago I discovered that the 1911 stone house next to Black Dog Salvage in Roanoke, VA was built by and was the home of my great-great grandfather, Michael Grosso. I wrote about that discovery here.
My husband and I love to visit Black Dog Salvage and when I learned that the owners were restoring the stone house, I was thrilled. I contacted Black Dog Salvage and asked if they would let me tour the home since I have a family connection and they graciously agreed. My mom, aunt, and cousin joined me for a tour of this beautifully restored home.
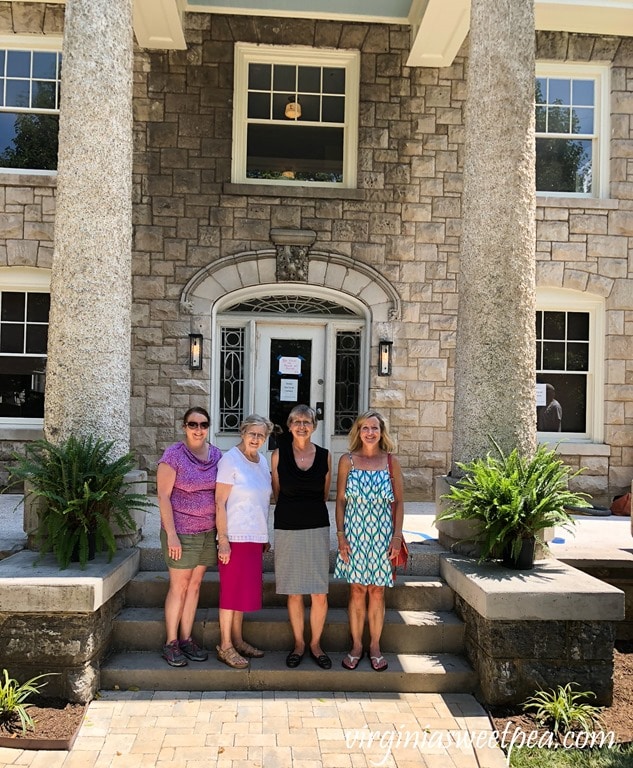
The Stone House at Black Dog Salvage is now available as a vacation rental or event space. You can get information about the house and how to rent it here.
The day that we visited there was a lot of work going on in the house, so you’ll see tape on the walls, things out of place, and shopping bags and boxes. To see the finished product, be sure to visit this page on the Black Dog website.
Are you ready for a tour? Robert Kulp, you may know him from Salvage Dawgs on tv, graciously showed us around the house. We’ll start on the outside.
The Stone House at Black Dog Salvage
Outside
My grandmother used to tell me that she would ride the bus from Vinton to go see her grandfather because he would give her a quarter. For a long time I had no idea where she went in Roanoke. She told me that the house was beside a dry cleaner and across from a bridge. You can imagine my surprise when I finally saw the house for myself.
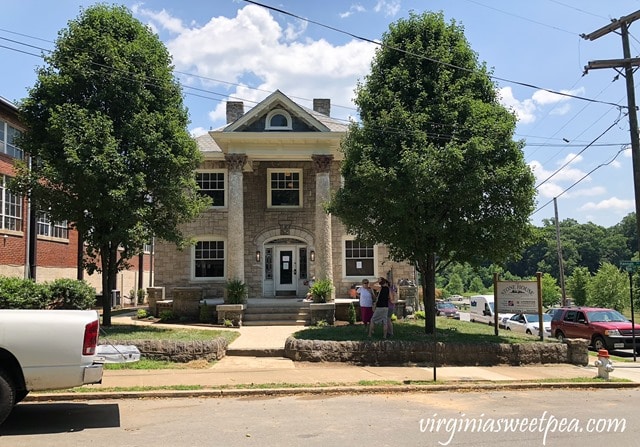
The Black Dog Salvage crew has done a magnificent job of restoring this old home. Robert believes that Michael Grosso constructed this home using surplus stone from other projects he completed around Roanoke.
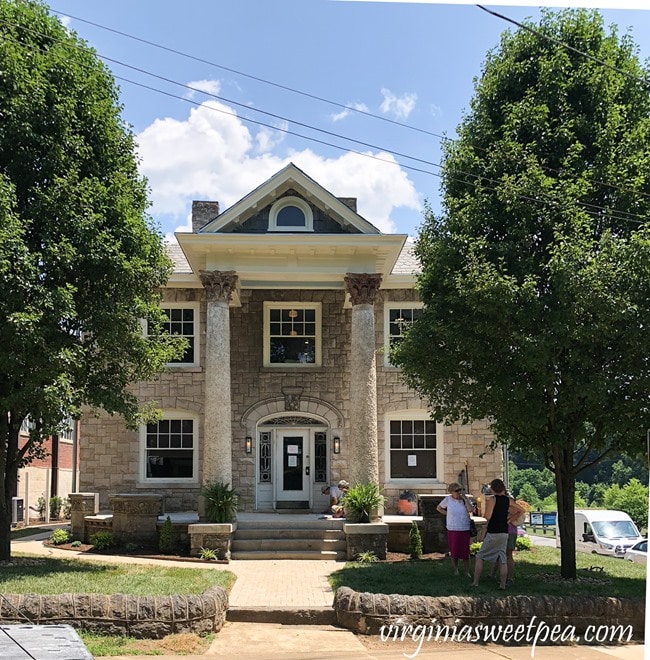
Note that the carvings on the front porch pillars match those on the Old Roanoke Post Office shown below. The post office was built in the 1880’s and demolished in the 1930’s. Also note the gargoyles on the post office turret. A gargoyle matching these was unearthed behind the house and is now outside of the front deck at Black Dog Salvage.
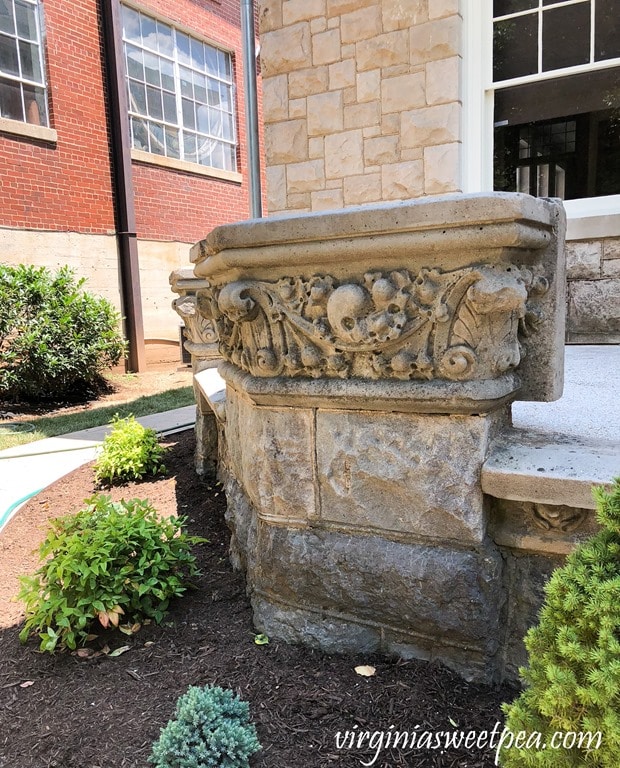
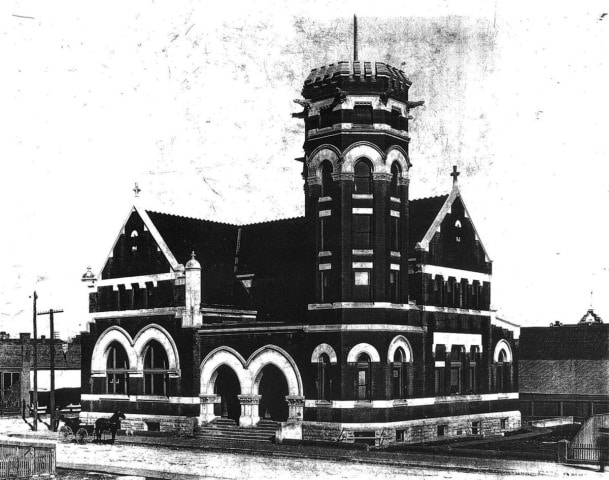
The porch ceiling is “haint blue”, a southern tradition.
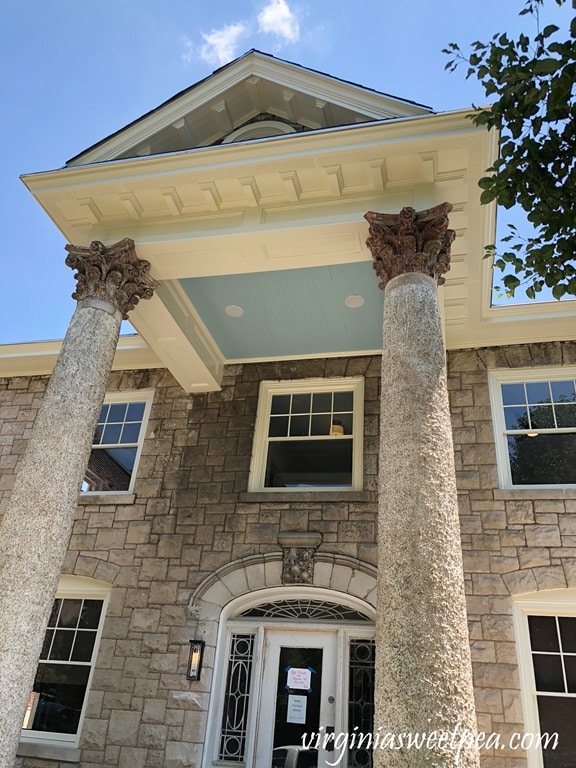
A pathway leads to the rear of the house where there will be two porches to enjoy.
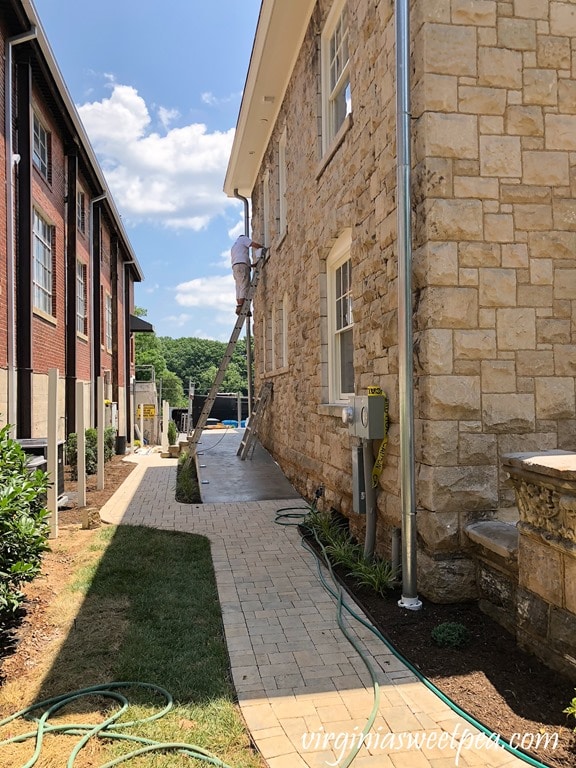
The steps that lead to the lower deck were salvage from an old cabin that had fallen down at Smith Mountain Lake.
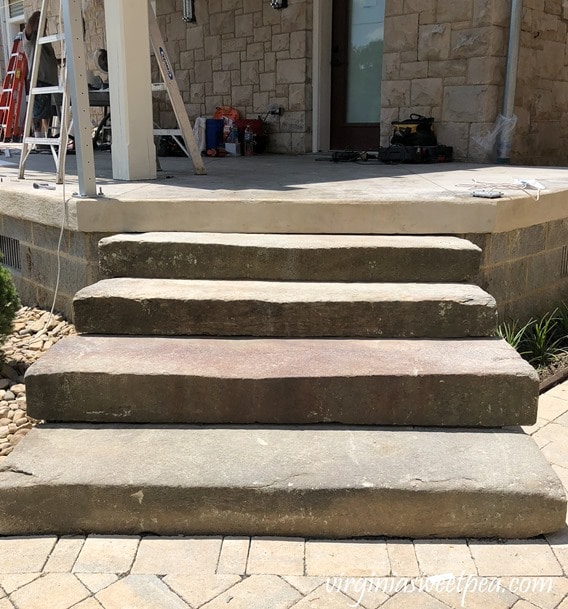
Here is another view of the lower deck. They were hard at work on it in extreme heat the day that we visited.
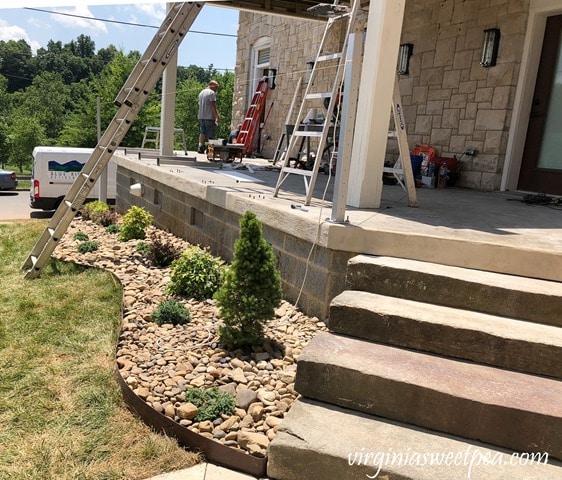
Here you can see the back of the house and get a view of the two decks that it will have. Where you see the ladder on the lower deck is a window turned door that leads to the kitchen. The upper deck is accessed through a door in the hallway.
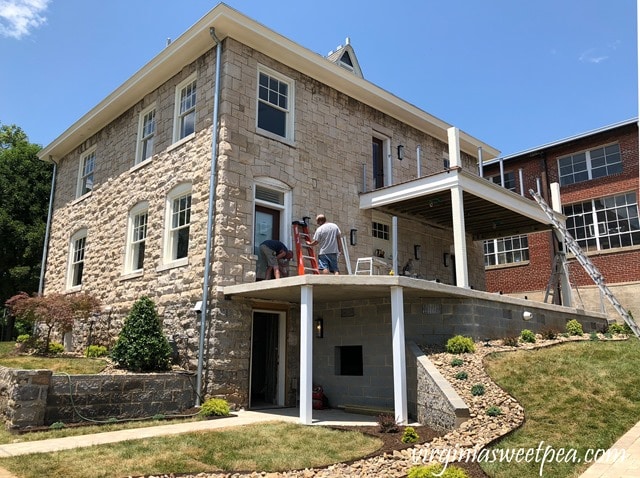
The house is adjacent to the Roanoke Greenway, a very nice bike path that winds its way through the city.
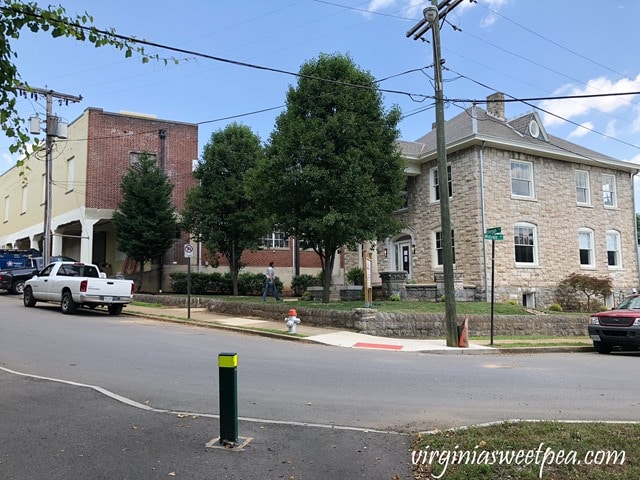
Inside – First Floor
The first floor has been updated and now has a living room, media room, dining room, kitchen, and a half bath.
Living Room
The day that we visited, crews of people were working hard to get everything in the home finished and ready to be rented. You’ll see bags and boxes in my pictures as the home that day was a work in progress. To see the finished product pictures, go here.
To the left of the foyer is the living room which is spacious and would be a good gathering spot for a party.
The doors on the left and right side of the fireplace lead to the media room. I tried to jot down the details as Robert told them to us, so I hope I’m accurate to say that the left door isn’t original and the transom glass above both doors is 1910-15.
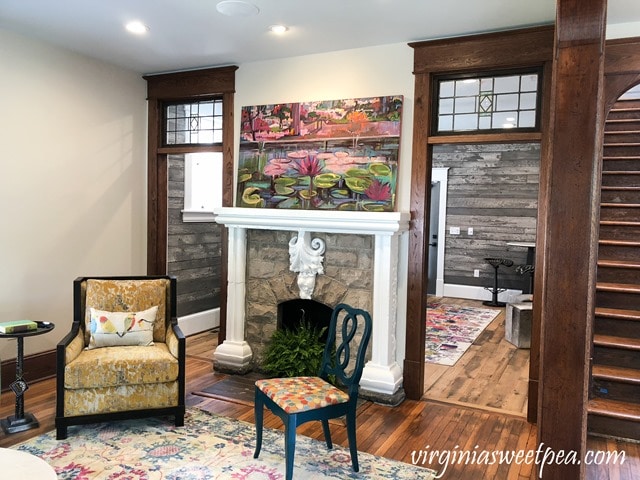
Beautiful original art is featured throughout the home. My guess is that it is all for sale.
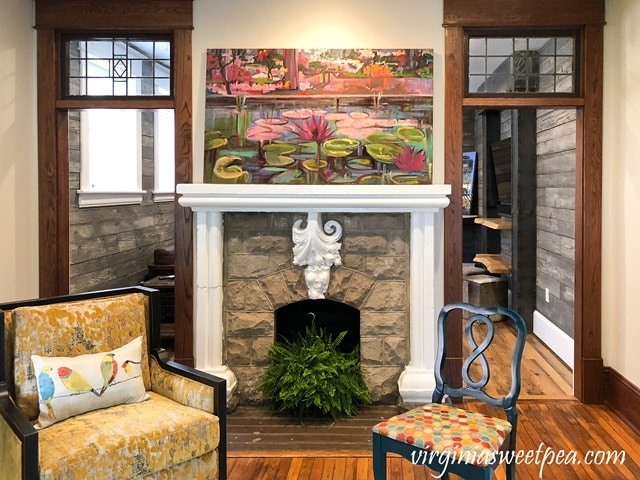
The mantel looks like wood but it’s all painted stone. From a previous tour of this house before it was restored, I think that this room was used for filming Salvage Dogs.
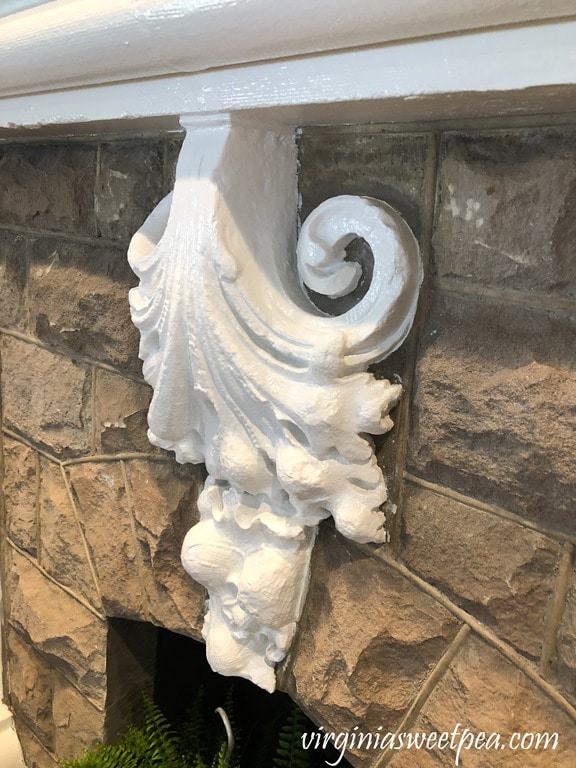
Media Room
The former kitchen is now a media room.
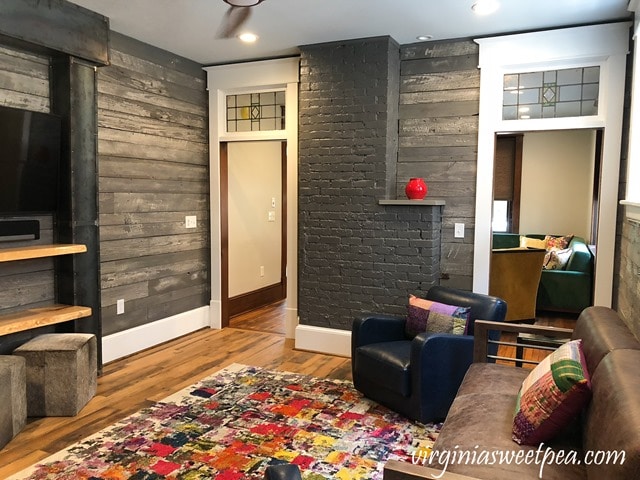
Oak barn wood was used on the walls.
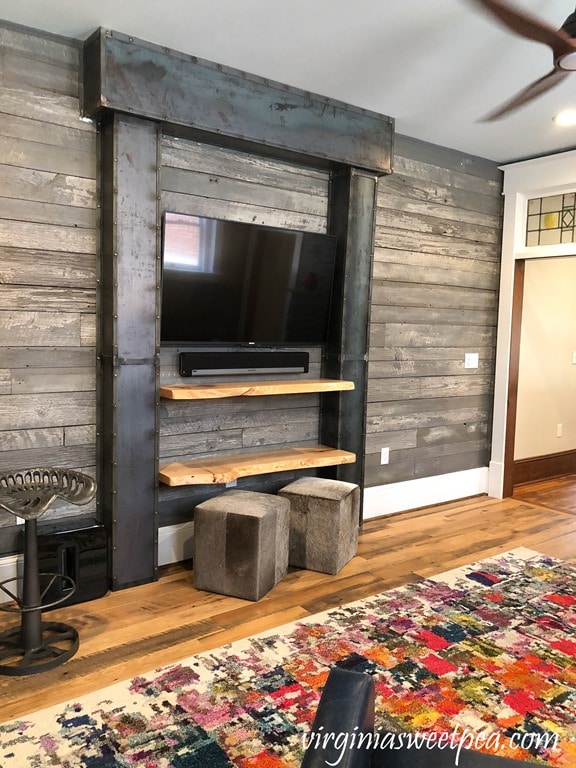
Who wouldn’t enjoy watching tv in this room?
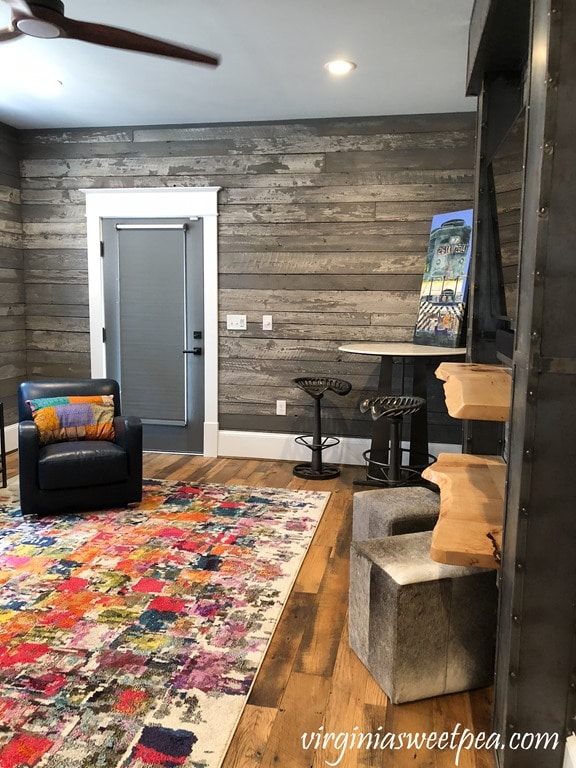
Note that more original art is displayed in this space.
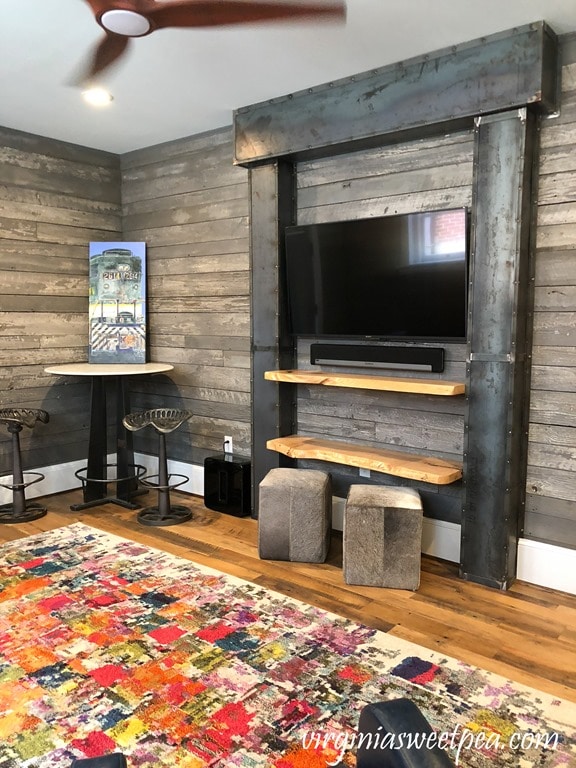
Dining Room
To the right of the foyer is the dining room.
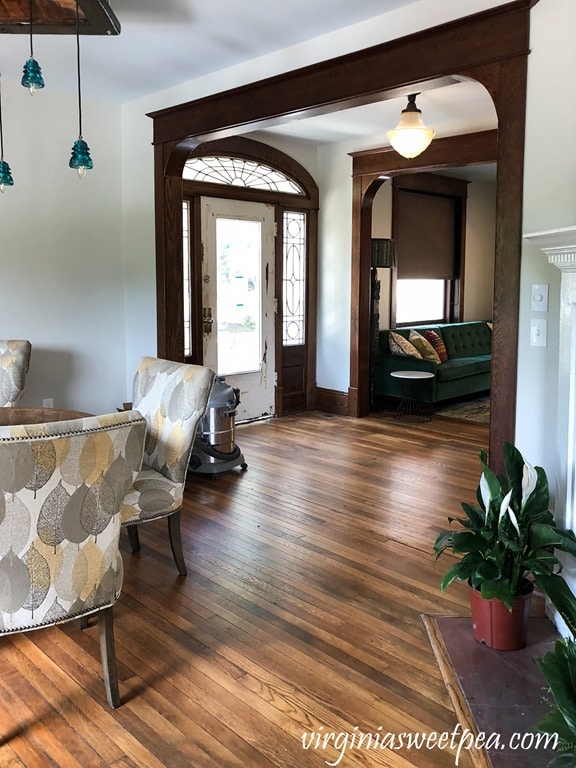
A striking feature in the room is this beautiful light fixture.
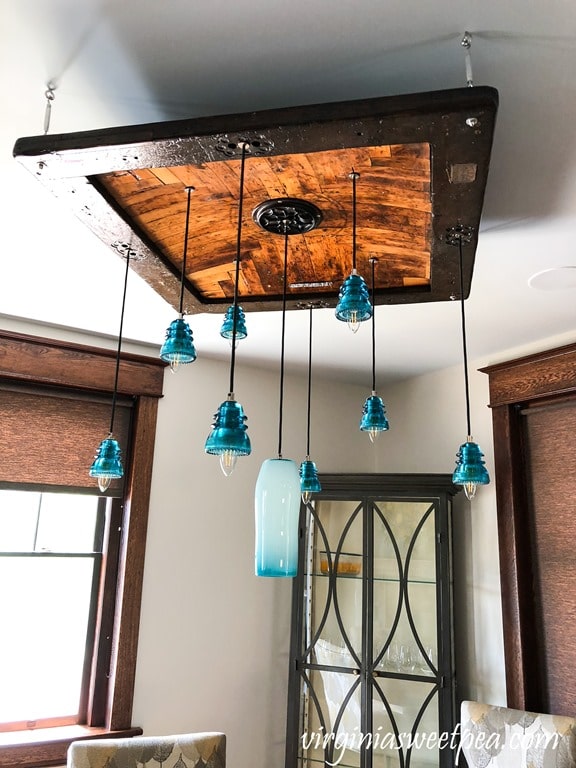
This is a view of the dining room from the kitchen.
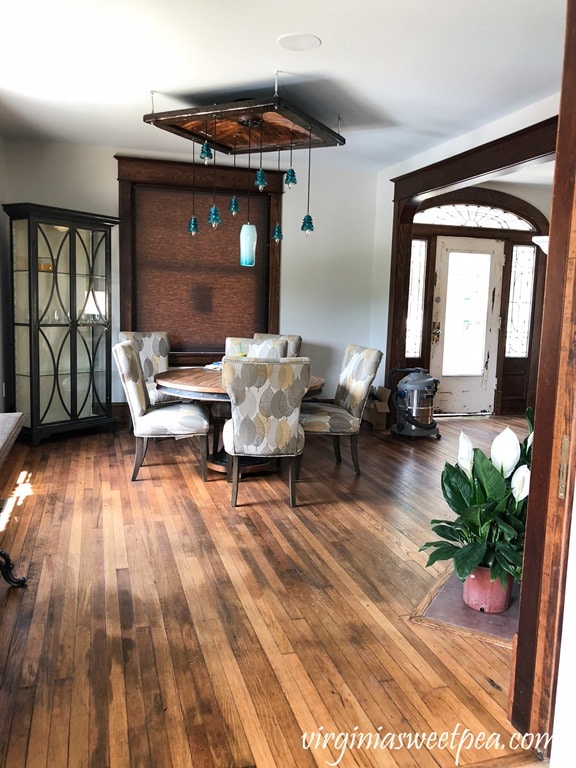
The dining room also contains an original fireplace. The art hanging over the fireplace is by Maria Driscoll who is married to a descendant of my great-great aunt Lizzy, daughter of Michael Grosso.
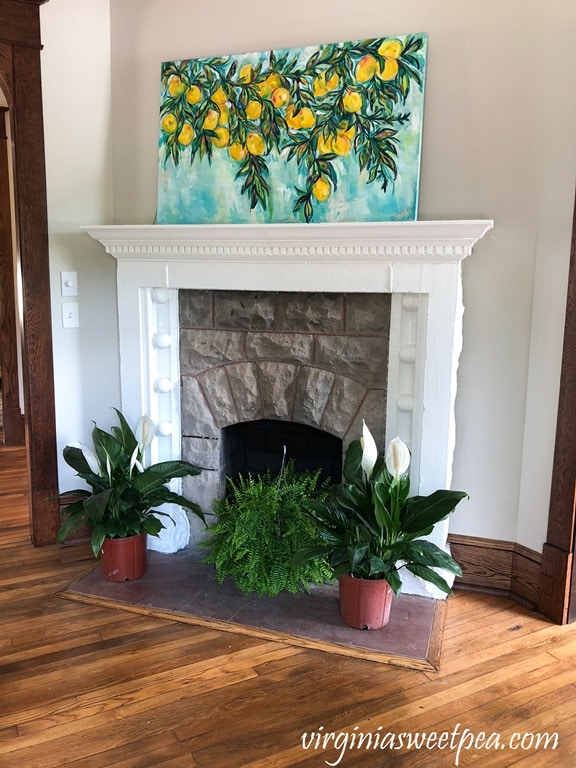
Kitchen
The kitchen has all of the bells and whistles that you would expect in a modern home. It also contains many repurposed items. I believe the lights are from a train house in Clifton Forge and the island was custom built by Black Dog Salvage using some materials from a 1700’s Route 11 road house.
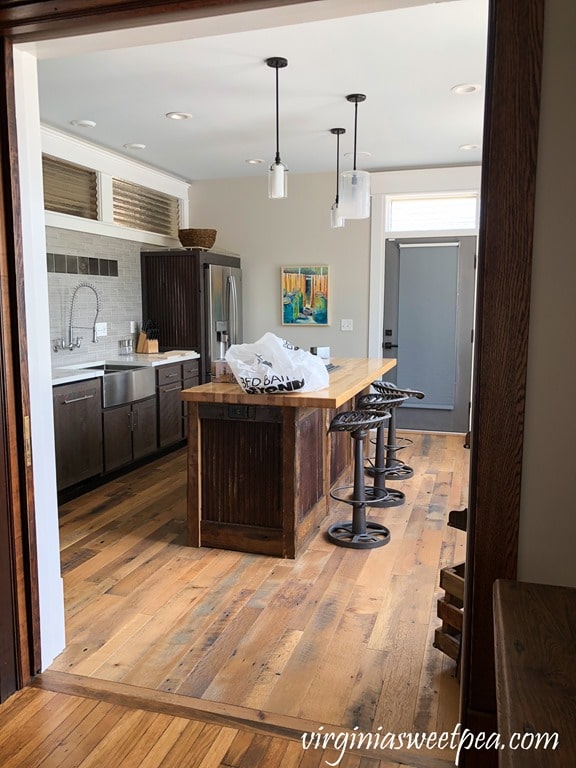
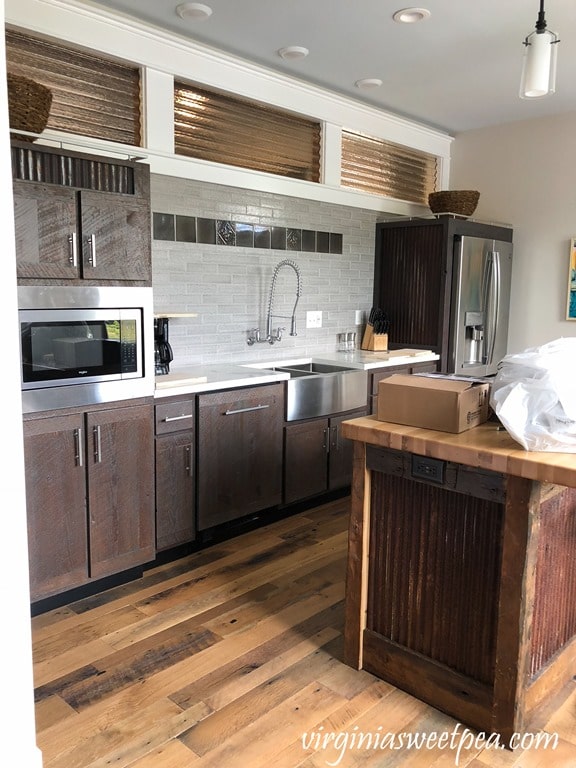
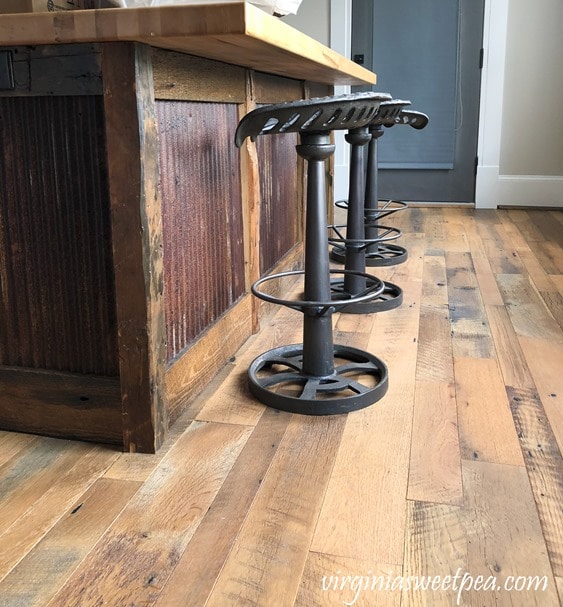
Foyer
The spacious foyer showcases the beautiful staircase leading to the bedrooms upstairs. Tucked behind the staircase in what was a hall is a half-bathroom.
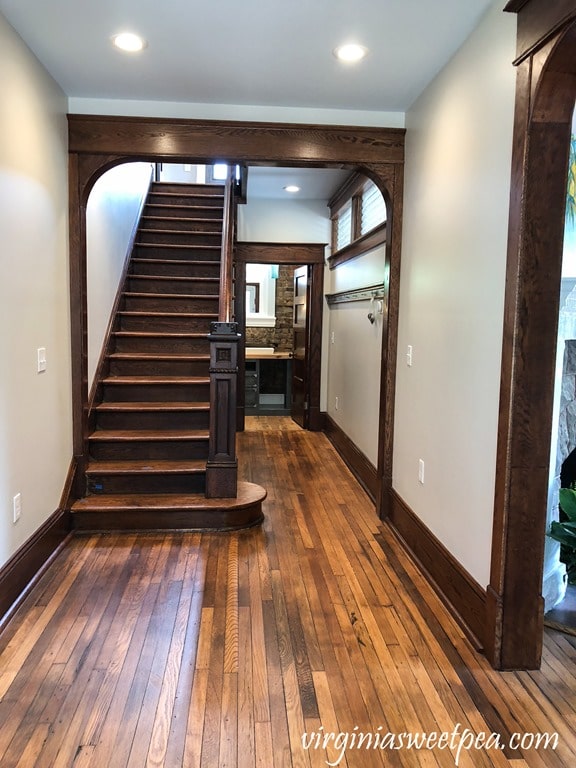
Have you ever seen dust corners on steps?
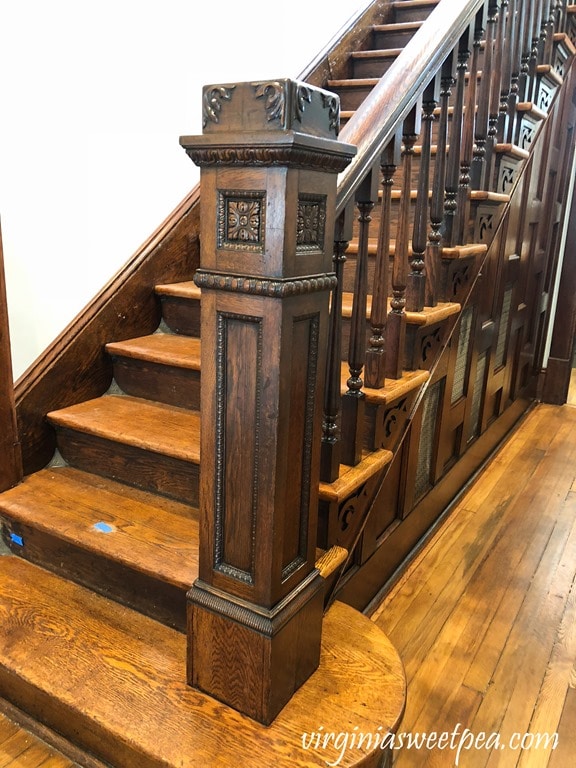
Half-Bath
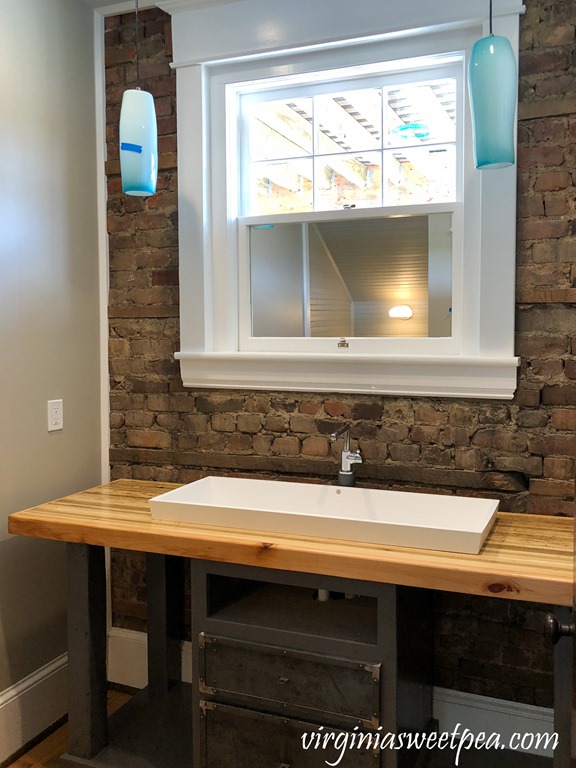
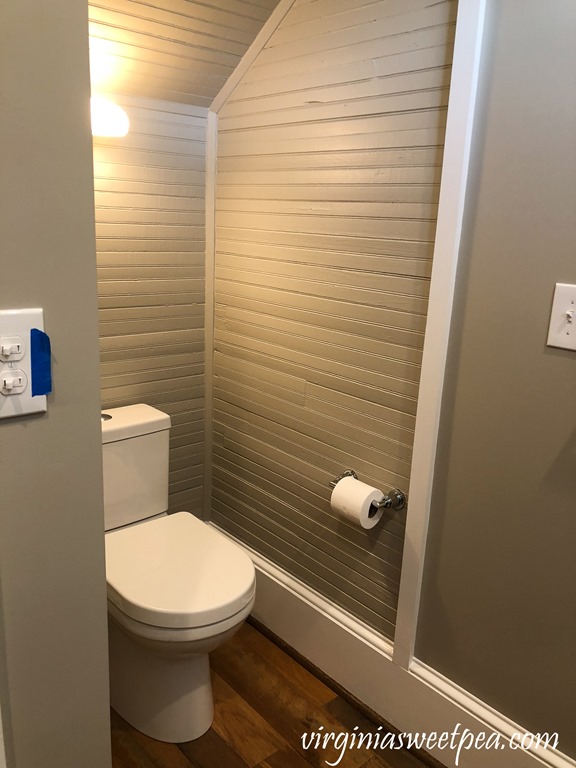
Upstairs
Upstairs has three bedrooms, each with their own private bathroom.
Master Bedroom
The large master bedroom has a king sized bed and a large bathroom.
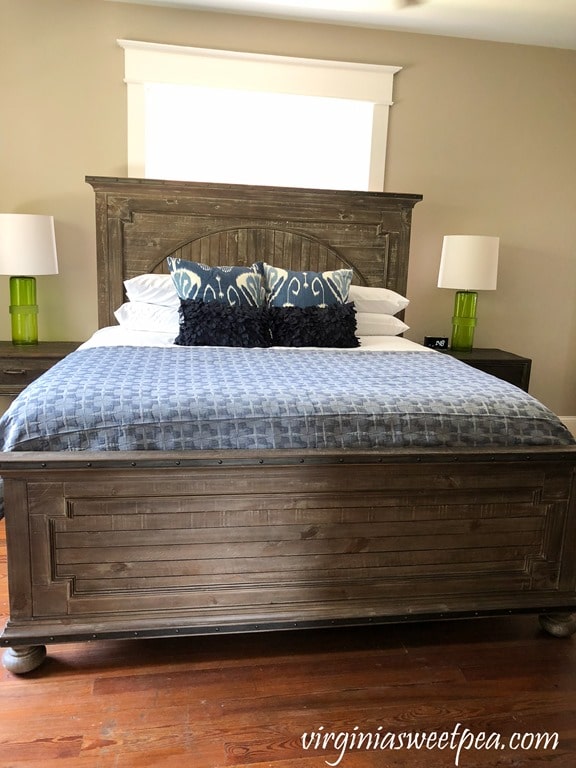
Furniture is from the Black Dog furniture line. Also note the original artwork.
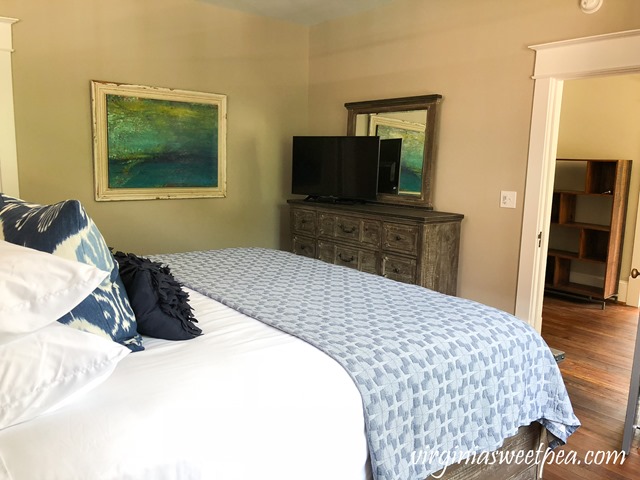
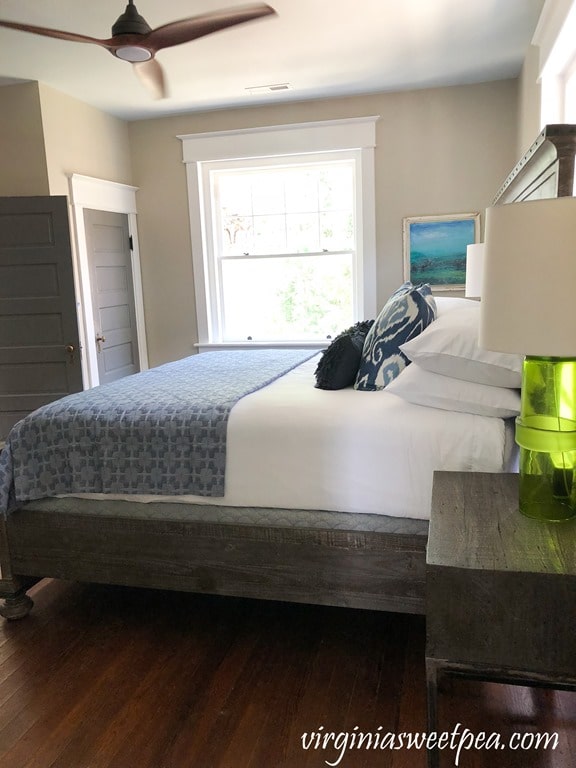
Behind the sliding barn door in the master bath is a room for the toilet. To the left of the toilet is a shower.
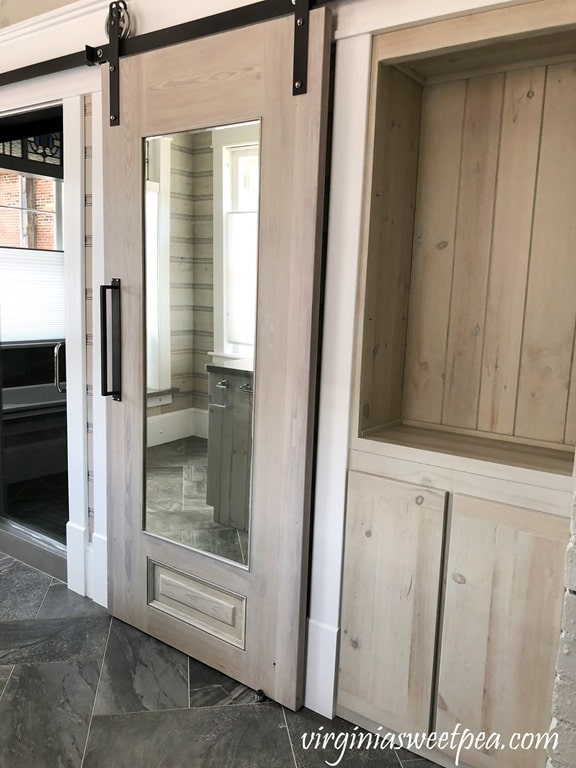
The room also has a double sided vanity and a tub salvaged from a Philadelphia mansion.
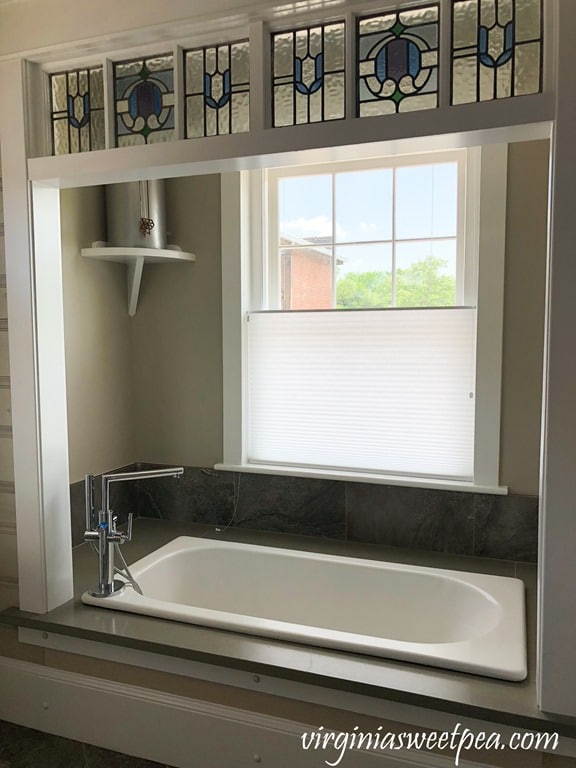
This expansion tank is original to the house.
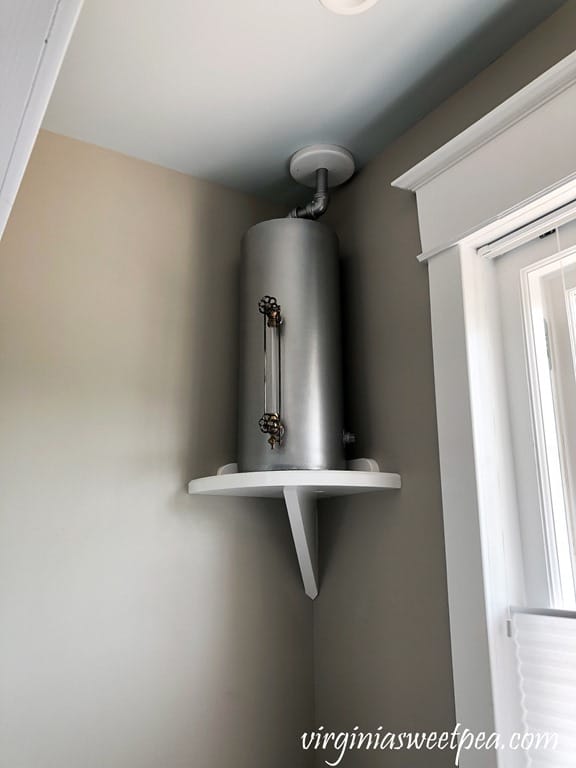
Bedroom One
The bedroom at the top of the steps has a queen bed, called the Caroline Bed, named for Robert’s daughter.
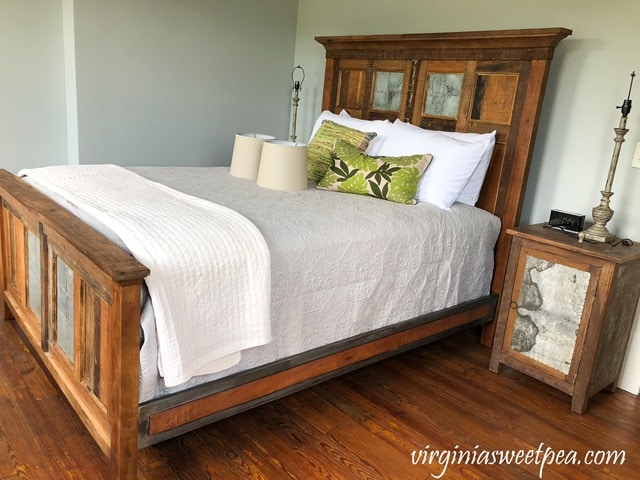
The bathroom has heated floors and a custom shower.
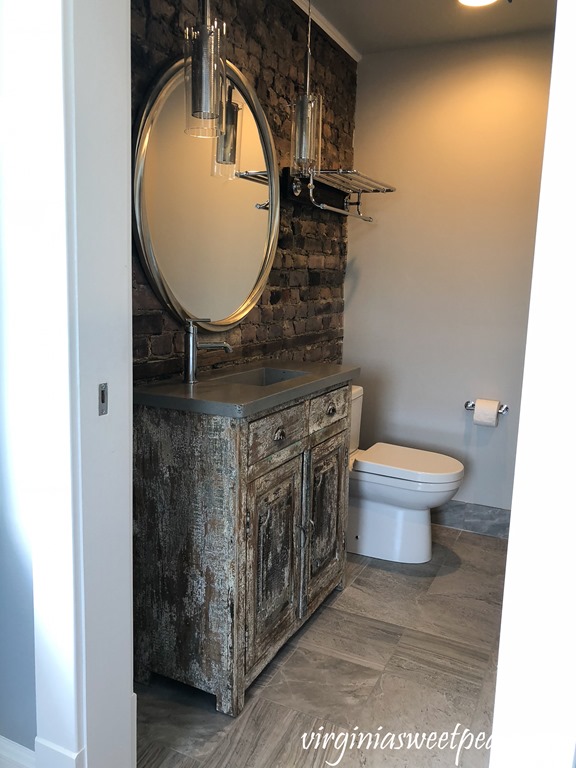
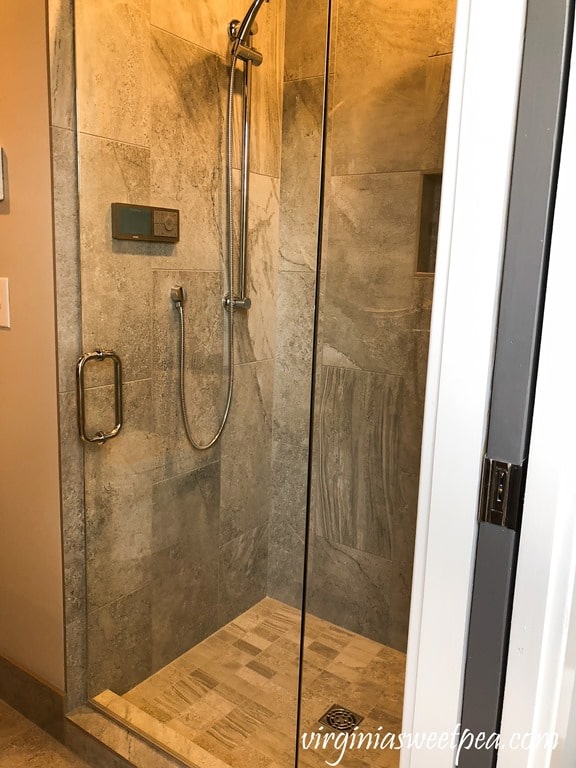
Bedroom Two
This bedroom also has a queen bed and its own bathroom. The room has two gigantic windows which flood it with light.
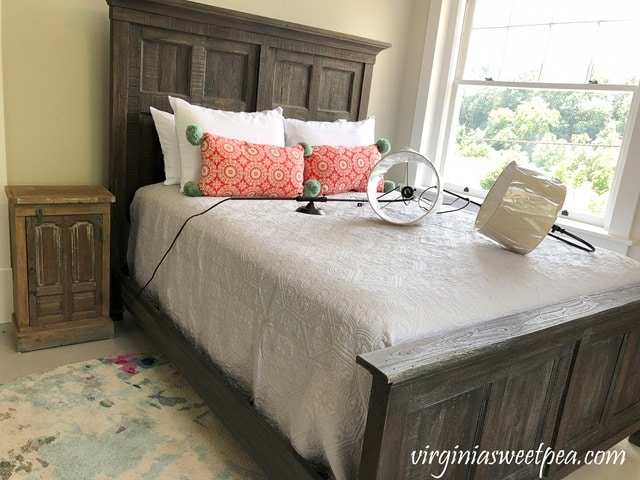
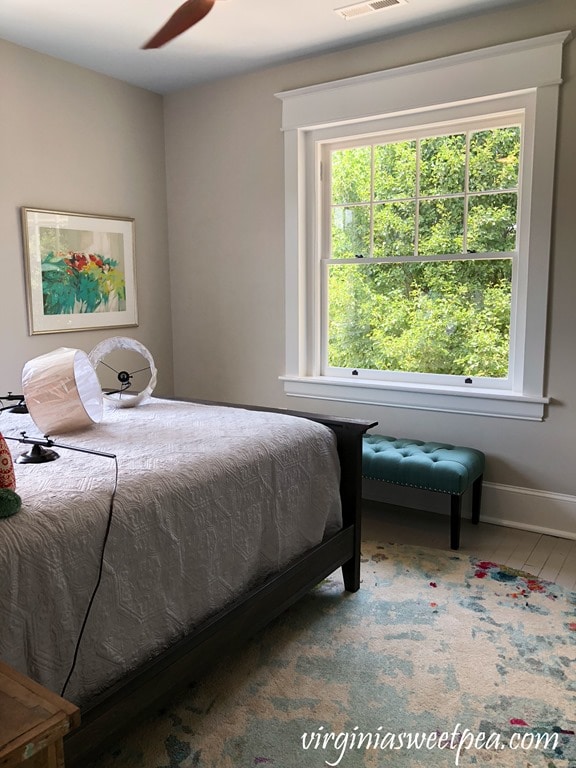
The bathroom is charming and has everything that a guest would need to be very comfortable.
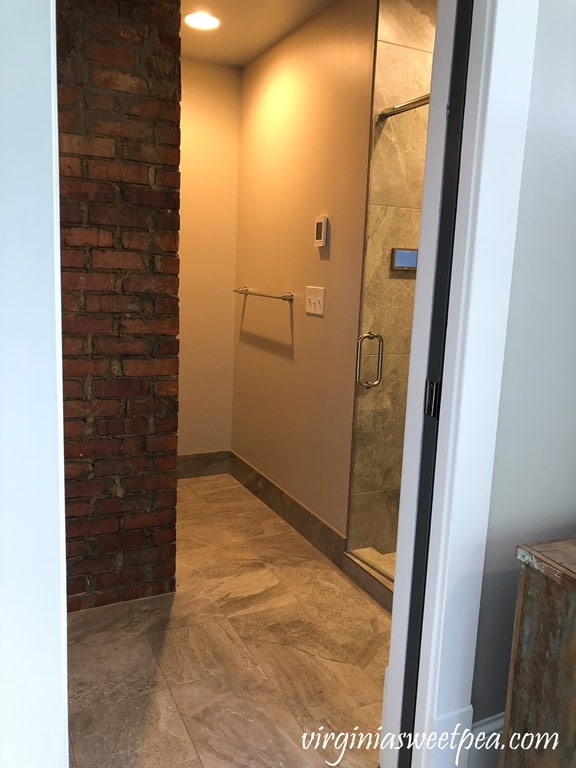
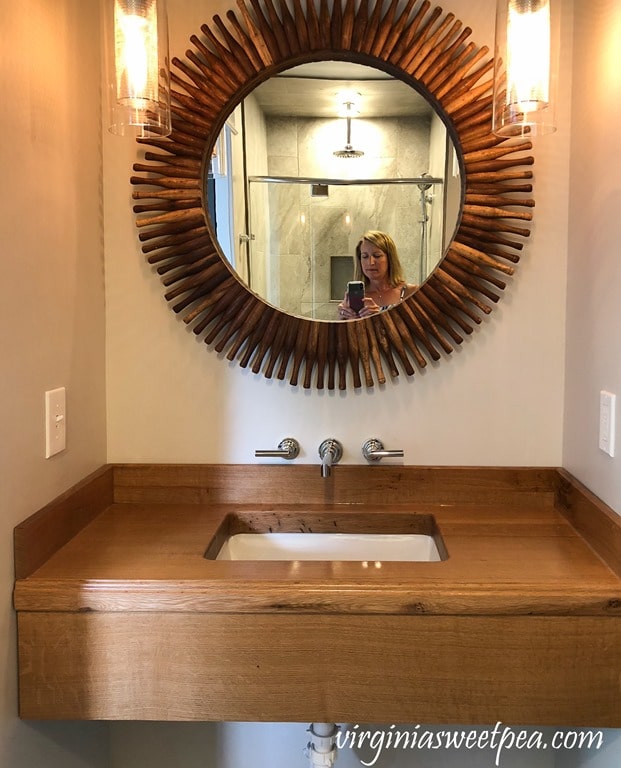
Upstairs Hallway
The upstairs hall has a coffee bar, laundry closet, and a seating area.
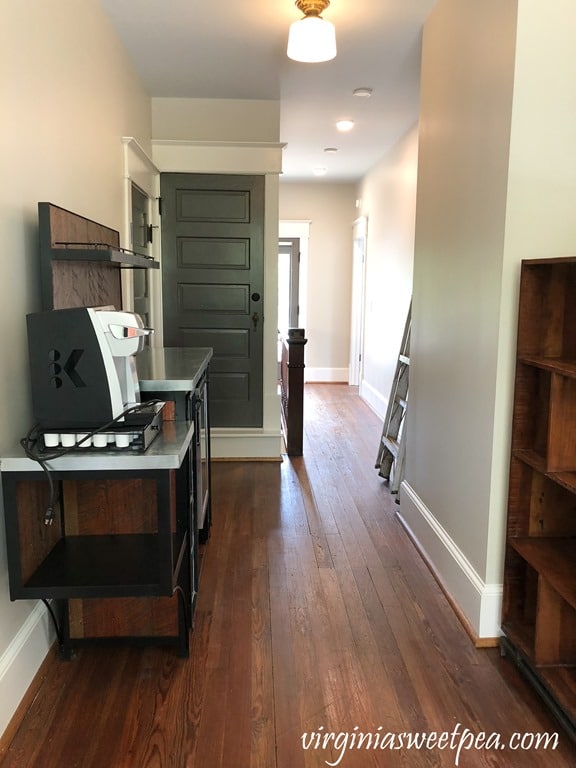
The laundry closet is the left door and the right door leads to the attic.
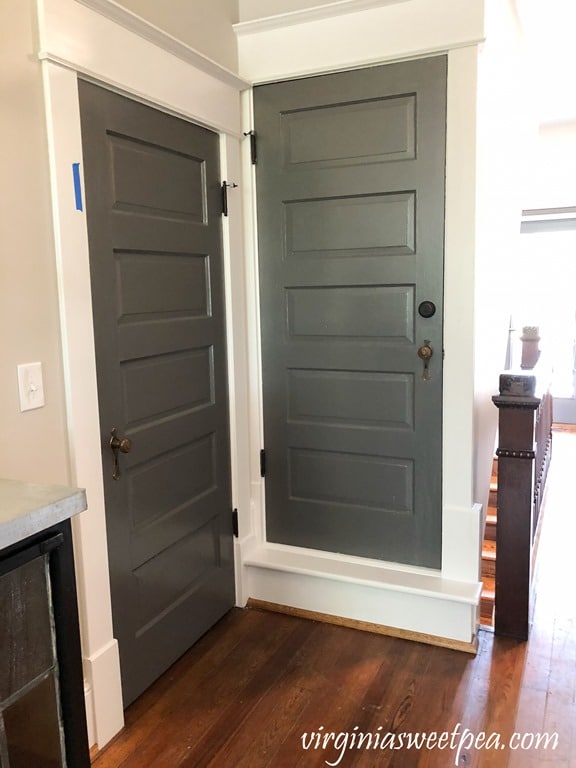
Note how large the windows are in this home.
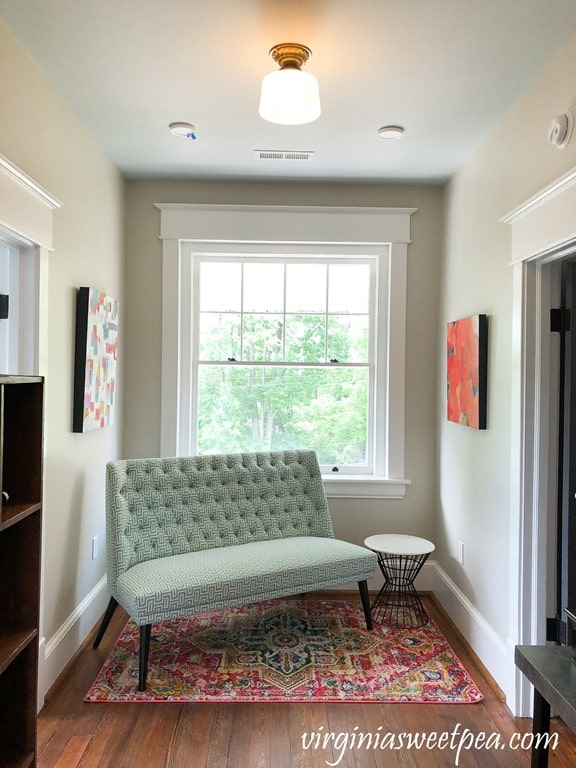
The upstairs hall lights are from the Robert E. Lee hotel in Lexington.
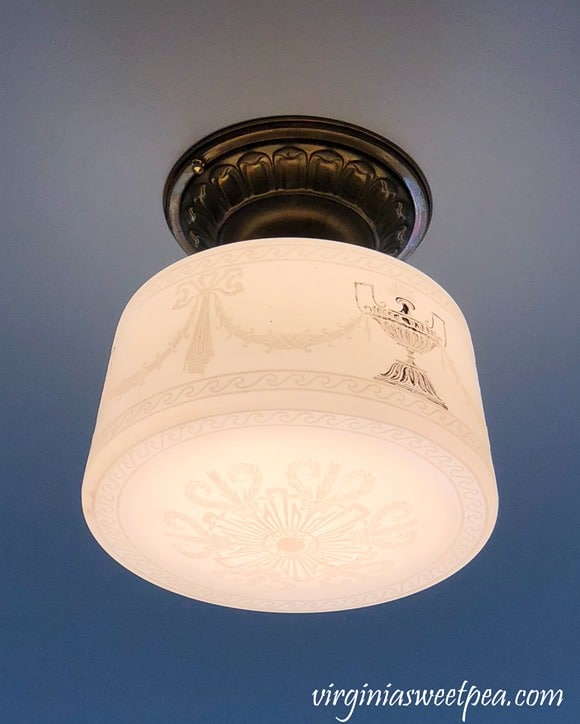
The door at the top of the steps leads to an upstairs balcony.
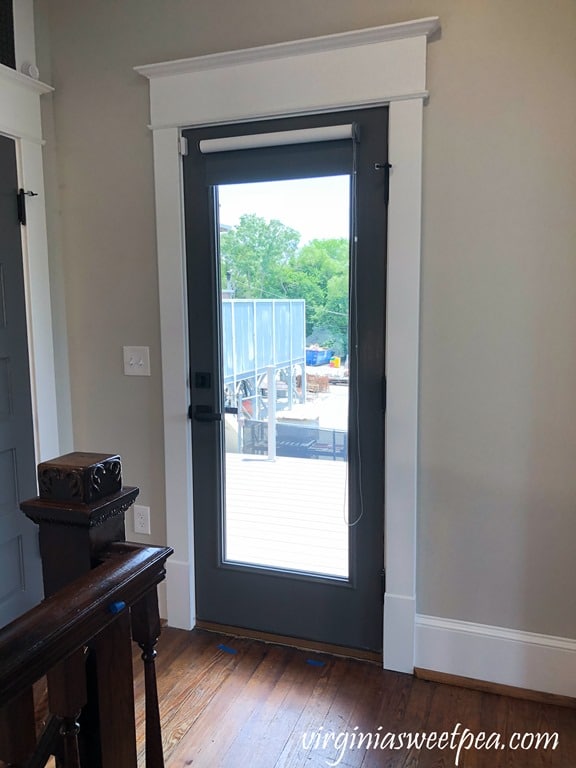
Future Plans
Robert shared that the basement of the house was lowered by 1 1/2 feet for a future catering kitchen and apartment.
Rent This House
After seeing this home, wouldn’t you like to stay here? I know I would!
Thanks to Black Dog Salvage for restoring this home and for sharing a tour of it with me.

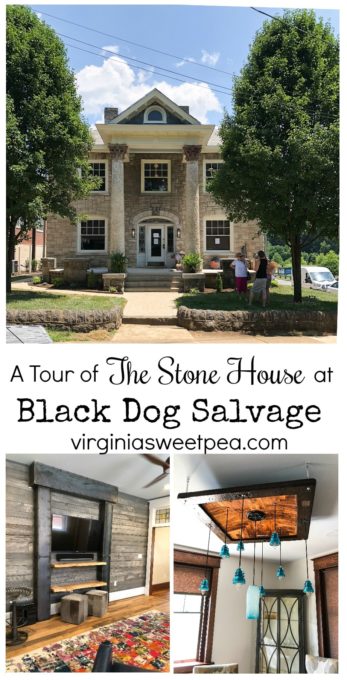
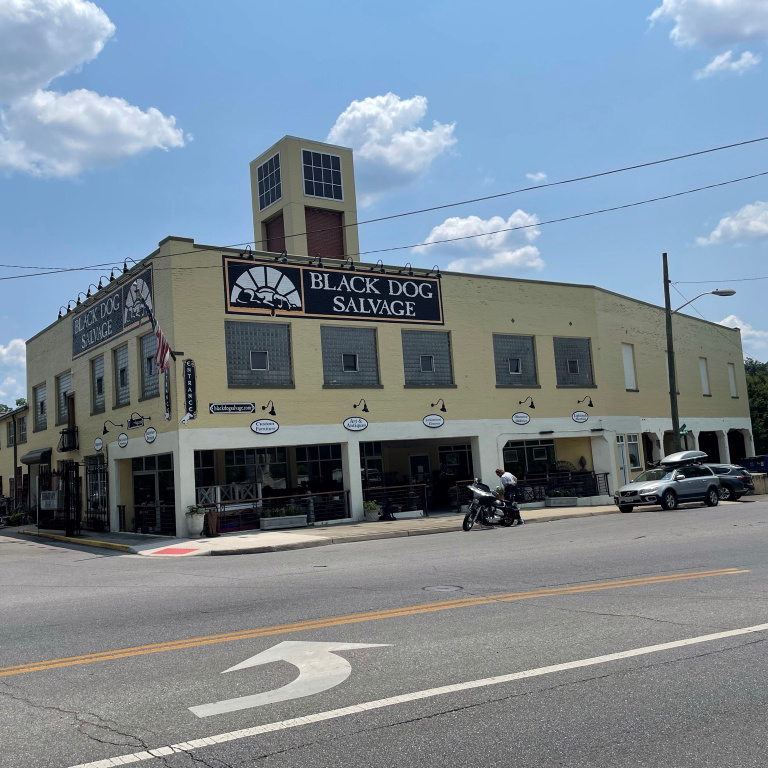
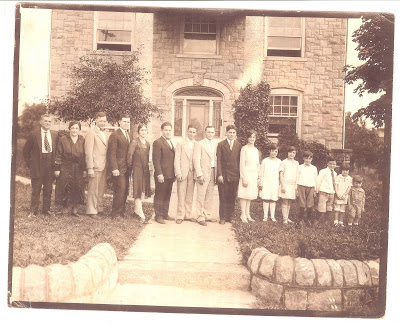
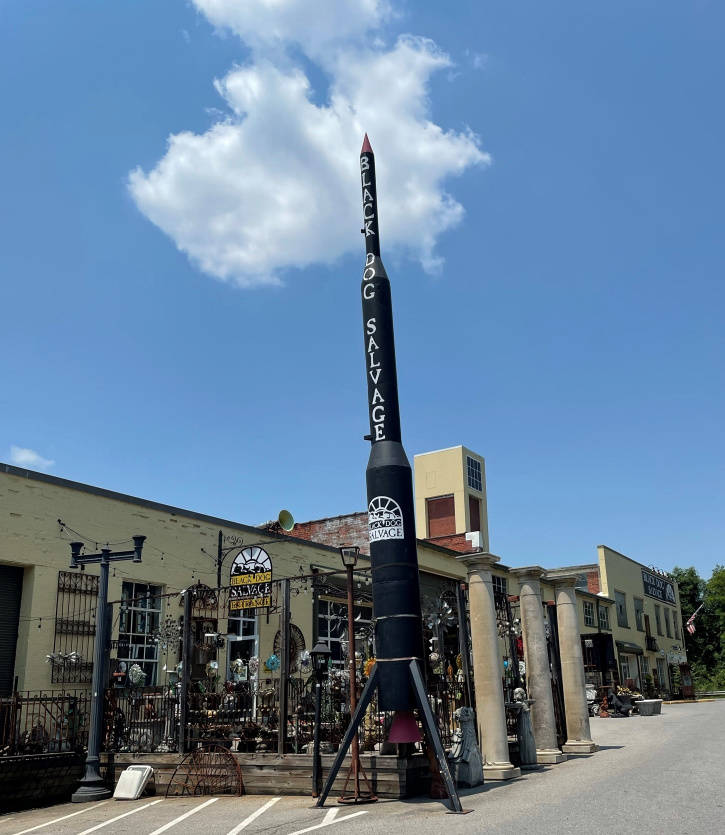
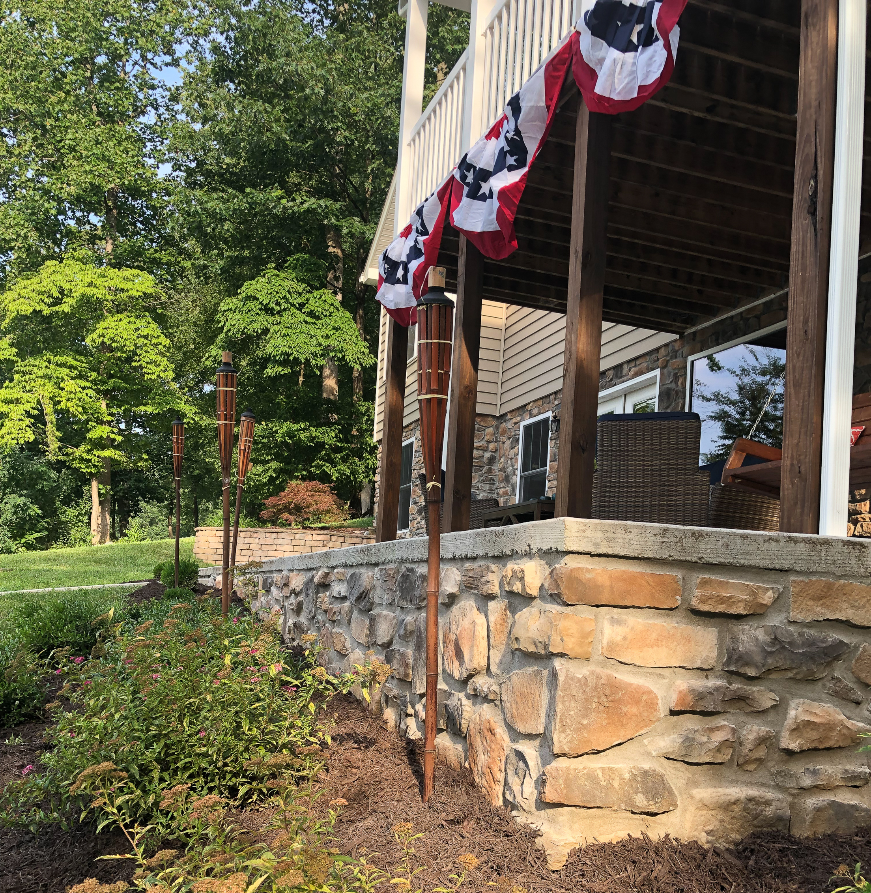
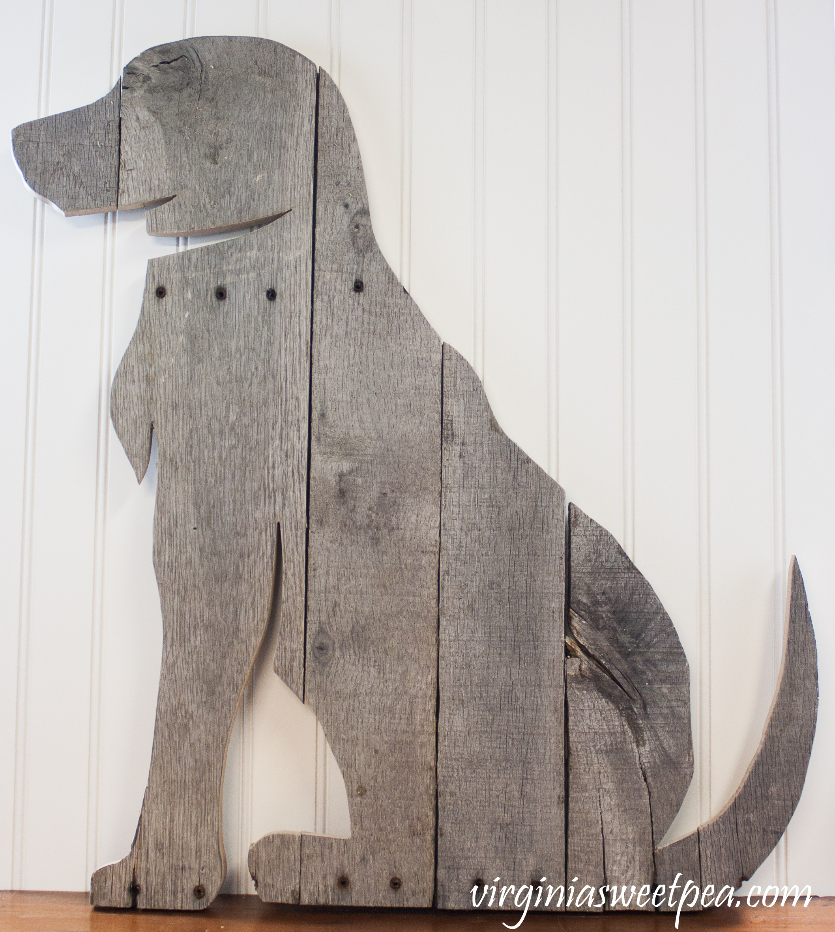
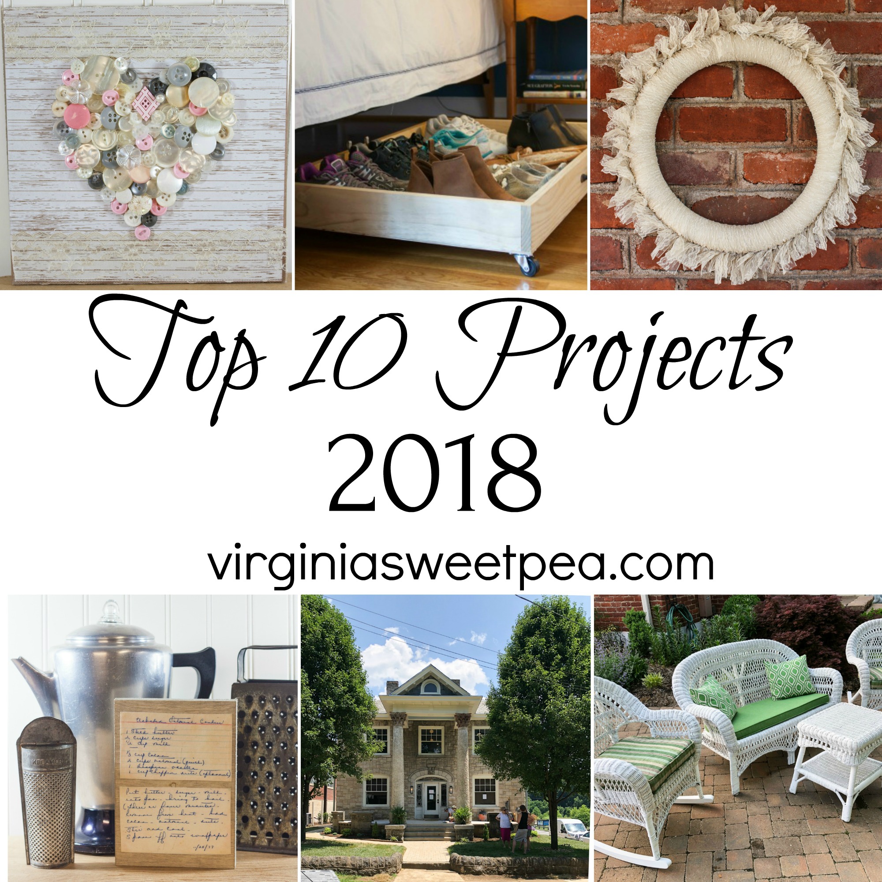
This is so interesting! So nice that you were able to tour it!
Thank you, Joyce! It was a fascinating tour.
Paula
What a beautiful home and how wonderful that you have a family connection! So nice that you were able to tour it.
It was such an interesting tour. I wish I could remember more details about the salvaged items from historic homes that were used in this house. I got a lot of information on my tour, I just couldn’t jot it down fast enough and then of course forgot a lot of what I heard.
Paula
I love this story. Your connection to the house is very interesting.
Thank you so much! Finding out information is like solving a mystery. It’s been fun to research and to discover new things about this side of the family.
Paula
That was amazing that your great great grandfather build it . It is beautiful inside and out I’m sure you enjoyed it .
Have a great weekend can’t wait to see your July stitch fix.
Laura
Thank you, Laura! The tour of the home was amazing. I’m hoping to get to see it again.
Paula
Thank you Joyce, that was wonderful. My husband and i are regular watchers of Salvage Dawgs, love, love, love that show ! What a beautiful home they have brought back to life and I’m sure your Great, Great Grandfather is smiling down on those two guys and they’re crew. Thanks for a glimps inside.
Thank you for the grat tour. It is so great that you know that much geneology about your family! I bet you touched a bunch of places knowing that your great, great grandfather had touched them, too! You have a great family history.
Wow! What a true treasure of discovery for you Paula. Thank you so much for sharing the tour – I was blown away. It’s stunning at every turn. I would never have guessed the fireplace mantle was painted stone – not even with the closeup shot. That’s incredible. And I love the round mirror over the bathroom vanity – was that made of vintage clothes pegs? I’ll have to take another read through to really take in all that you have shared – there is just so much to see!
The house is so amazing, Sheila! They plan to do a family reunion there for descendants of Michael Grosso, so I’m hoping that I’ll soon get another look at the house and also hear more about they way they restored it.
Paula
What a beautiful house and how cool is it that your great-grandfather built it! Thanks for sharing at Vintage Charm. Pinned & tweeted!
How interesting, a juxtaposition of rustic and modern. It was nice that you could see it with your connection to the house, and some of the artwork as well.
I saw the house when it was completely unrestored and what a difference now! It would be fun to spend a weekend there.
Paula
What fun it must have been to tour the house – especially with your family connection! I love seeing how they mixed in more updated finishes with antique pieces. I really would be fun to stay there! Thanks for linking up at Take Me Away this month!
Shelley